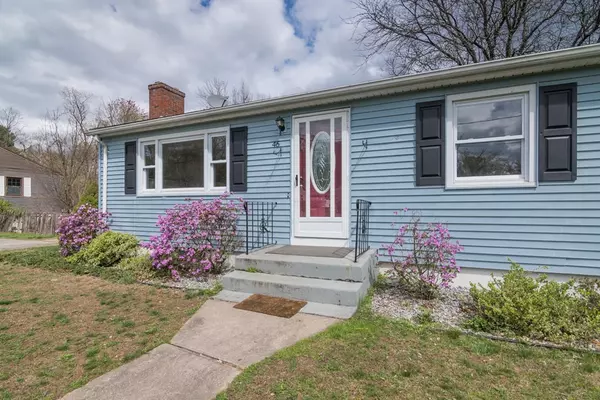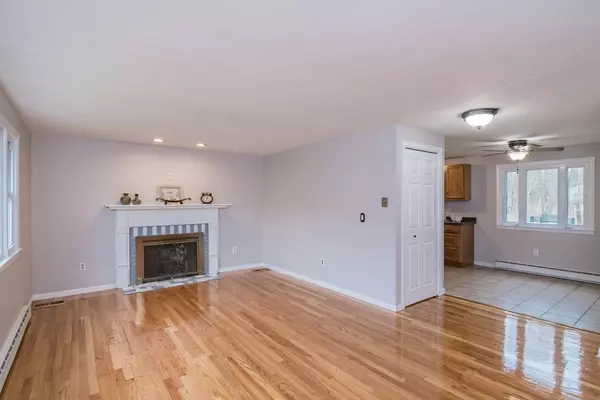For more information regarding the value of a property, please contact us for a free consultation.
46 Reynolds St Ludlow, MA 01056
Want to know what your home might be worth? Contact us for a FREE valuation!

Our team is ready to help you sell your home for the highest possible price ASAP
Key Details
Sold Price $286,500
Property Type Single Family Home
Sub Type Single Family Residence
Listing Status Sold
Purchase Type For Sale
Square Footage 1,225 sqft
Price per Sqft $233
MLS Listing ID 73100816
Sold Date 05/31/23
Style Ranch
Bedrooms 4
Full Baths 1
Half Baths 1
HOA Y/N false
Year Built 1964
Annual Tax Amount $4,160
Tax Year 2023
Lot Size 0.380 Acres
Acres 0.38
Property Description
This charming, freshly painted four-bedroom Ranch is ready for you! The gleaming wood floors add warmth and character to the space, while the updated bathroom and main bedroom with half bath provide modern convenience. Light and bright living room leads to the eat-in kitchen that features plenty of counter space and cabinets for storage. Bring your ideas to the unfinished basement with walkout to customize your living experience. Situated on a .38 acre lot, the backyard is perfect for outdoor activities and relaxation. This location is ideal, with the Ludlow Country Club, Mass Pike, park, area restaurants and services all just a few miles away. Whether you enjoy outdoor recreation, dining out, or shopping, this home is perfectly situated for easy access to the amenities this area has to offer. Don't miss your chance to make this gem your own. HIGHEST & BEST OFFERS DUE MON, APR 24 BY 8 AM EST!
Location
State MA
County Hampden
Zoning RES A
Direction GPS Friendly
Rooms
Basement Full, Walk-Out Access, Interior Entry, Unfinished
Primary Bedroom Level Main, First
Kitchen Ceiling Fan(s), Flooring - Stone/Ceramic Tile, Exterior Access, Lighting - Overhead
Interior
Heating Electric
Cooling None
Flooring Wood, Tile
Fireplaces Number 1
Fireplaces Type Living Room
Appliance Range, Dishwasher, Microwave, Electric Water Heater, Utility Connections for Electric Range, Utility Connections for Electric Oven, Utility Connections for Electric Dryer
Laundry Electric Dryer Hookup, Exterior Access, Washer Hookup, In Basement
Exterior
Exterior Feature Rain Gutters, Storage
Community Features Shopping, Park, Golf, Medical Facility, Highway Access, House of Worship, Private School, Public School
Utilities Available for Electric Range, for Electric Oven, for Electric Dryer, Washer Hookup
Roof Type Shingle
Total Parking Spaces 4
Garage No
Building
Lot Description Wooded
Foundation Concrete Perimeter
Sewer Public Sewer
Water Public
Schools
Elementary Schools Per Board Of Ed
Middle Schools Baird Middle
High Schools Ludlow High
Others
Senior Community false
Read Less
Bought with Carrie A. Blair • Keller Williams Realty



