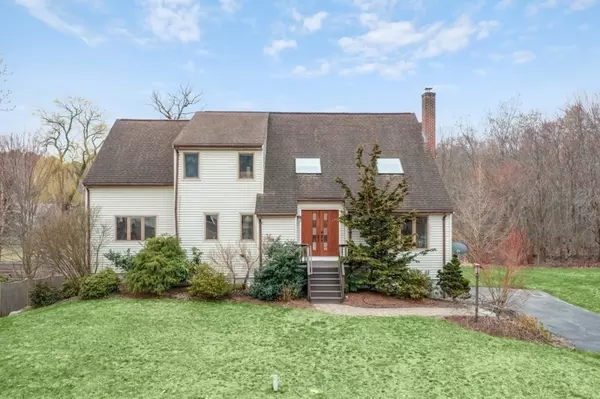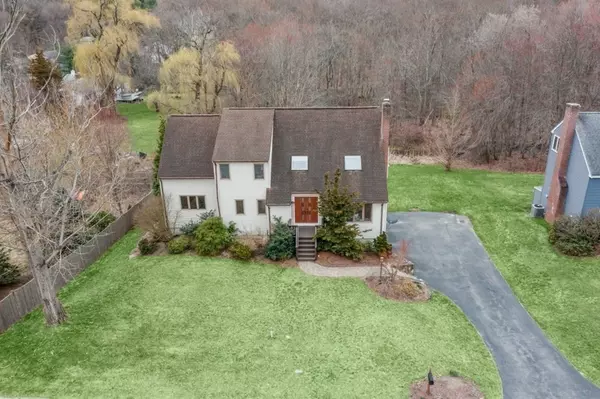For more information regarding the value of a property, please contact us for a free consultation.
4 Kara Ann Drive Framingham, MA 01701
Want to know what your home might be worth? Contact us for a FREE valuation!

Our team is ready to help you sell your home for the highest possible price ASAP
Key Details
Sold Price $840,000
Property Type Single Family Home
Sub Type Single Family Residence
Listing Status Sold
Purchase Type For Sale
Square Footage 2,845 sqft
Price per Sqft $295
MLS Listing ID 73097991
Sold Date 06/12/23
Style Contemporary
Bedrooms 4
Full Baths 2
Half Baths 1
HOA Y/N false
Year Built 1985
Annual Tax Amount $8,889
Tax Year 2023
Lot Size 0.710 Acres
Acres 0.71
Property Description
Move right into this bright & open 4 bdrm, 2.5 bath Contemporary w/2 car garage in wonderful cul de sac neighborhood near Sudbury line! Lovely front entrance w/stone fl opens to fireplaced family rm w/hrdwd fl, vaulted ceiling & skylight! Renovated eat in kitchen w/hdwd fl, granite counters, stainless steel appliances, beautiful wood cabinets, tile backsplash, rec lgts, pendant lighting & spacious dining area w/slider to newly painted deck & private backyard! Dining rm w/hrdwd fl & slider opens to front-to-back living rm w/hrdwd fl! 1/2 bath w/ceramic tile fl, granite vanity & dbl closet! Beautiful master suite w/birch fl, cathedral ceiling & gorgeous master bath w/ceramic tile fl, oversized tiled shower, custom glass doors & granite dbl vanity! 3 add'l upper level bdrms w/dbl cl space! 2nd fl bath w/tiled tub/shower, tile fl, granite dbl vanity & laundry! Finished LL media/playroom! Gas heat & C/A! Close to major rts, schools, shopping, restaurants & Nobscot Reservation hiking trails!
Location
State MA
County Middlesex
Zoning R-3
Direction Edgell Rd to Harrington Rd to Kara Ann Dr
Rooms
Family Room Skylight, Flooring - Hardwood, Window(s) - Picture, Open Floorplan, Lighting - Overhead
Basement Full, Finished, Interior Entry, Garage Access
Primary Bedroom Level Second
Dining Room Flooring - Hardwood, Slider, Lighting - Overhead
Kitchen Closet, Flooring - Hardwood, Dining Area, Countertops - Stone/Granite/Solid, Cabinets - Upgraded, Deck - Exterior, Exterior Access, Open Floorplan, Recessed Lighting, Remodeled, Slider, Stainless Steel Appliances, Gas Stove, Lighting - Pendant
Interior
Interior Features Lighting - Overhead, Beadboard, Media Room
Heating Forced Air, Natural Gas
Cooling Central Air
Flooring Tile, Carpet, Hardwood, Stone / Slate, Flooring - Wall to Wall Carpet
Fireplaces Number 1
Fireplaces Type Family Room
Appliance Range, Dishwasher, Disposal, Refrigerator, Washer, Dryer, Gas Water Heater, Tank Water Heater, Plumbed For Ice Maker, Utility Connections for Gas Range, Utility Connections for Gas Oven, Utility Connections for Electric Dryer
Laundry Electric Dryer Hookup, Washer Hookup, Second Floor
Exterior
Exterior Feature Rain Gutters, Sprinkler System, Stone Wall
Garage Spaces 2.0
Community Features Public Transportation, Shopping, Pool, Tennis Court(s), Park, Walk/Jog Trails, Stable(s), Golf, Medical Facility, Bike Path, Conservation Area, Highway Access, House of Worship, Public School, T-Station, University
Utilities Available for Gas Range, for Gas Oven, for Electric Dryer, Washer Hookup, Icemaker Connection
Roof Type Shingle
Total Parking Spaces 6
Garage Yes
Building
Lot Description Cul-De-Sac, Easements
Foundation Concrete Perimeter
Sewer Public Sewer
Water Public
Architectural Style Contemporary
Schools
Elementary Schools School Choice
Middle Schools School Choice
High Schools Framingham Hs
Others
Senior Community false
Read Less
Bought with The Yates Team • Coldwell Banker Realty - Weston



