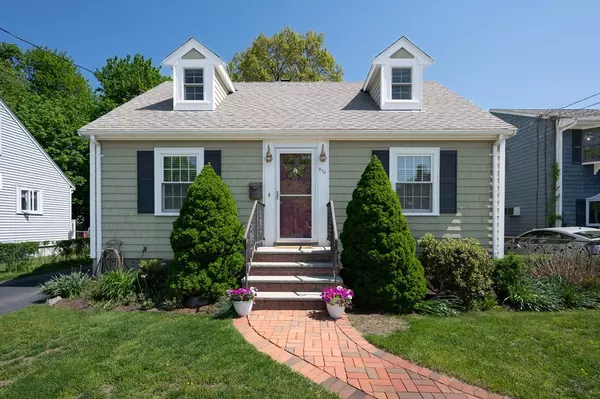For more information regarding the value of a property, please contact us for a free consultation.
270 Whiting Ave Dedham, MA 02026
Want to know what your home might be worth? Contact us for a FREE valuation!

Our team is ready to help you sell your home for the highest possible price ASAP
Key Details
Sold Price $683,000
Property Type Single Family Home
Sub Type Single Family Residence
Listing Status Sold
Purchase Type For Sale
Square Footage 1,296 sqft
Price per Sqft $527
Subdivision Oakdale/Edicott
MLS Listing ID 73110716
Sold Date 06/12/23
Style Cape
Bedrooms 3
Full Baths 2
HOA Y/N false
Year Built 1950
Annual Tax Amount $6,849
Tax Year 2023
Lot Size 3,920 Sqft
Acres 0.09
Property Description
Please submit offers by 5 Monday 5/22 . Thank you . First time offering after being meticulously cared for by the original owners .While this home has been updated over the years the one thing that has not changed is the impeccable care and love that has been put into this home. A Beautiful Cape with 3 bedrooms and 2 full baths. The updated kitchen is the heart of the home! High quality maple cabinets with underneath lighting with granite and island seating.Open concept with the kitchen overlooking the dining room; perfect for entertaining.Opposite end of the kitchen you will find your sunroom with gorgeous moldings; a great place to relax!A nice sized living room and first floor bedroom with center bath. You will love the hardwoods !Upstairs a wonderful center bath! The primary bedroom with custom closets and another bedroom ! The basement is waiting for you to finish should you desire. Fully fenced in backyard with mature beautiful plantings and garden area!
Location
State MA
County Norfolk
Zoning G
Direction East to Walnut to Whiting Ave
Rooms
Basement Full, Interior Entry, Bulkhead
Primary Bedroom Level Second
Dining Room Flooring - Hardwood, Open Floorplan, Lighting - Overhead
Kitchen Flooring - Stone/Ceramic Tile, Countertops - Stone/Granite/Solid, Kitchen Island, Cabinets - Upgraded, Cable Hookup, Open Floorplan, Recessed Lighting, Remodeled, Lighting - Pendant
Interior
Interior Features Ceiling Fan(s), Coffered Ceiling(s), Beadboard, Sun Room, Internet Available - Unknown
Heating Forced Air
Cooling Central Air
Flooring Wood, Tile, Flooring - Wall to Wall Carpet
Appliance Range, Dishwasher, Microwave, Refrigerator, Washer, Dryer, Tank Water Heater, Utility Connections for Gas Range
Laundry In Basement
Exterior
Exterior Feature Rain Gutters, Garden
Garage Spaces 1.0
Fence Fenced/Enclosed, Fenced
Community Features Public Transportation, Shopping, Park, Walk/Jog Trails, Highway Access, Public School, T-Station
Utilities Available for Gas Range
Roof Type Shingle
Total Parking Spaces 3
Garage Yes
Building
Lot Description Level
Foundation Concrete Perimeter
Sewer Public Sewer
Water Public
Schools
Elementary Schools Avery
Middle Schools Dedham Middle
High Schools Dedham High
Others
Senior Community false
Acceptable Financing Contract
Listing Terms Contract
Read Less
Bought with Bill Aibel • Coldwell Banker Realty - Cambridge



