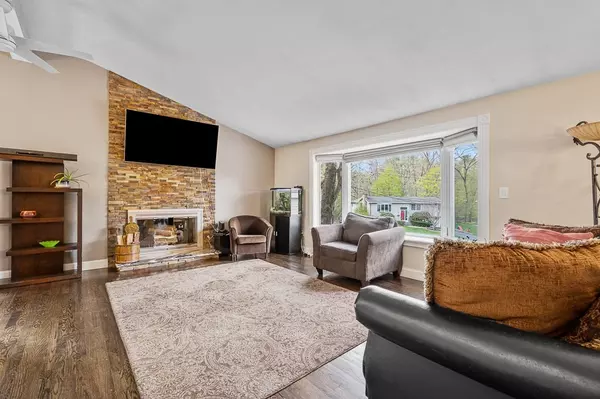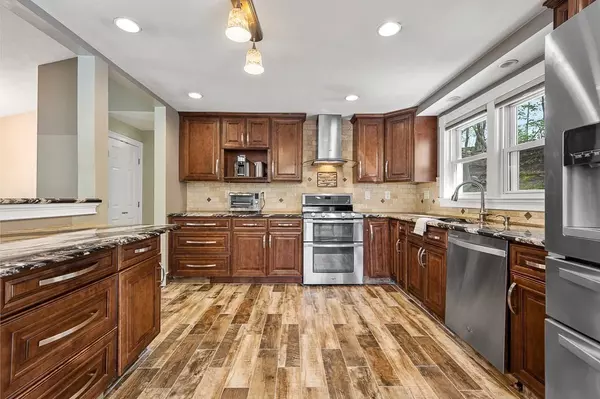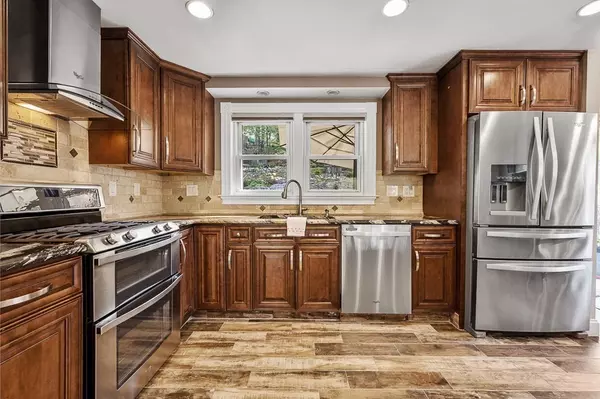For more information regarding the value of a property, please contact us for a free consultation.
14 Gina Circle Framingham, MA 01701
Want to know what your home might be worth? Contact us for a FREE valuation!

Our team is ready to help you sell your home for the highest possible price ASAP
Key Details
Sold Price $800,000
Property Type Single Family Home
Sub Type Single Family Residence
Listing Status Sold
Purchase Type For Sale
Square Footage 2,422 sqft
Price per Sqft $330
MLS Listing ID 73104278
Sold Date 06/12/23
Bedrooms 5
Full Baths 2
Half Baths 1
HOA Y/N false
Year Built 1962
Annual Tax Amount $7,343
Tax Year 2023
Lot Size 0.260 Acres
Acres 0.26
Property Description
Open House Canceled. If a move-in ready, renovated home at the end of a North Framingham cul-de-sac is your goal, then quickstep it over to this beauty! As you waltz into the new mudroom addition, you'll soon see a vaulted & airy living room w/floor-to-ceiling fireplace that sets the stage for years of camaraderie to come w/friends or unwind after long days. Try a new recipe in your spacious kitchen w/granite counters, gas stove, recessed lights, & a peaceful view of the flowering, private backyard & large deck to BBQ for guests. Two full bathrooms fully remodeled w/double vessel sinks, subway tile shower, & convenient 1/2 master bath. Neutral, earthy tones throughout; central air & recent H2O heater & furnace. Wait until you see how much room is downstairs! With another fireplace, full bath, 4th bedroom, & plenty of storage, there's room for all. Fantastic use of space in a former garage, now perfectly suited for an office, in-law, bedroom, or playroom; you be the judge!
Location
State MA
County Middlesex
Zoning R-1
Direction Central to Geraldine to Gina Circle
Rooms
Basement Full, Finished, Walk-Out Access, Interior Entry, Concrete
Primary Bedroom Level Main, First
Dining Room Flooring - Hardwood, Exterior Access, Slider, Lighting - Overhead
Kitchen Flooring - Stone/Ceramic Tile, Dining Area, Countertops - Stone/Granite/Solid, Kitchen Island, Open Floorplan, Recessed Lighting, Remodeled, Stainless Steel Appliances, Gas Stove, Lighting - Overhead
Interior
Interior Features Walk-In Closet(s), Closet, Recessed Lighting, Lighting - Overhead, Den, Inlaw Apt., Foyer
Heating Forced Air, Natural Gas, Fireplace(s)
Cooling Central Air
Flooring Tile, Hardwood, Flooring - Stone/Ceramic Tile, Flooring - Hardwood
Fireplaces Number 2
Fireplaces Type Living Room
Appliance Range, Dishwasher, Disposal, Microwave, Refrigerator, Utility Connections for Gas Range, Utility Connections for Gas Oven
Laundry Flooring - Stone/Ceramic Tile, Electric Dryer Hookup, Washer Hookup, In Basement
Exterior
Exterior Feature Rain Gutters, Storage
Fence Fenced/Enclosed, Fenced
Community Features Public Transportation, Shopping, Medical Facility, Laundromat, Highway Access, House of Worship, Public School, T-Station, University
Utilities Available for Gas Range, for Gas Oven, Washer Hookup
Roof Type Shingle
Total Parking Spaces 3
Garage No
Building
Lot Description Cul-De-Sac, Wooded, Gentle Sloping, Level
Foundation Concrete Perimeter
Sewer Public Sewer
Water Public
Others
Senior Community false
Read Less
Bought with Yana Brodskiy • Coldwell Banker Realty - Needham



