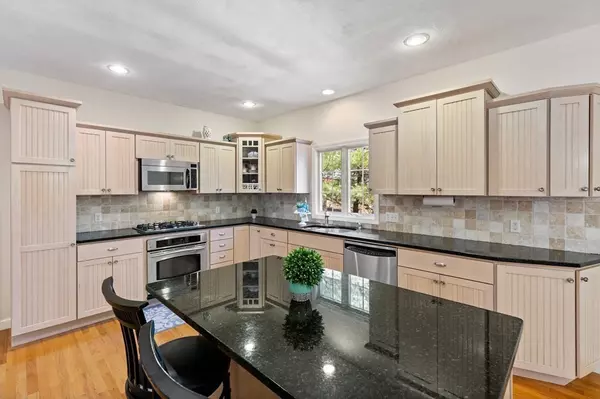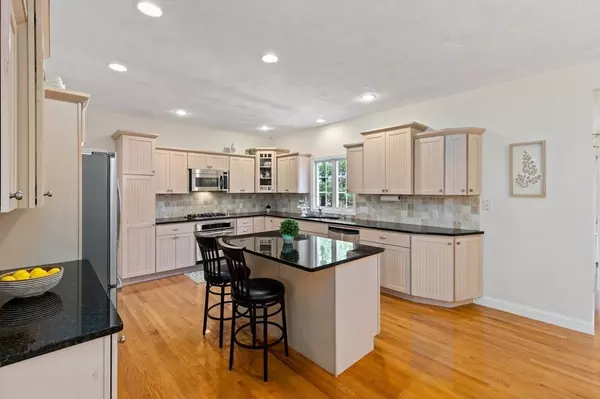For more information regarding the value of a property, please contact us for a free consultation.
8 Logan Drive Lincoln, RI 02865
Want to know what your home might be worth? Contact us for a FREE valuation!

Our team is ready to help you sell your home for the highest possible price ASAP
Key Details
Sold Price $905,000
Property Type Single Family Home
Sub Type Single Family Residence
Listing Status Sold
Purchase Type For Sale
Square Footage 3,723 sqft
Price per Sqft $243
MLS Listing ID 73097783
Sold Date 06/08/23
Style Colonial
Bedrooms 5
Full Baths 3
HOA Y/N false
Year Built 2002
Annual Tax Amount $7,780
Tax Year 2023
Lot Size 2.400 Acres
Acres 2.4
Property Description
Stunning 5-bedroom colonial with an ideal open floor plan. Beautiful kitchen w/ plenty of cabinets, center island, granite countertops, and the perfect coffee station area. Well-maintained hardwood floors throughout except in the three full baths. The dining room is sure to impress your guests with an exquisite tray ceiling and distinctive molding. Sunk-in living room with cathedral ceilings, gas fireplace, and sliding doors leading to a private deck. First-floor bedroom/office and full bath. Family room with tray ceiling. The second floor offers an additional 4 bedrooms. The primary bedroom has cathedral ceilings, a walk-in closet, a second closet, multiple storage areas, and a full bath with tub and separate shower stall. The laundry room w/sink and built-in ironing board is conveniently located on the 2nd floor. Three-car garage with storage, gas heat, town sewer, and 5-zone irrigation system. See attached plot plan and additional information.
Location
State RI
County Providence
Zoning RES
Direction Old River Road to Logan Drive
Rooms
Family Room Flooring - Hardwood
Basement Full, Unfinished
Primary Bedroom Level Second
Dining Room Flooring - Hardwood, Lighting - Overhead
Kitchen Flooring - Hardwood, Countertops - Stone/Granite/Solid, Kitchen Island, Recessed Lighting, Lighting - Overhead
Interior
Interior Features Central Vacuum
Heating Forced Air, Natural Gas
Cooling Central Air
Flooring Tile, Hardwood
Fireplaces Number 1
Fireplaces Type Living Room
Appliance Range, Dishwasher, Microwave, Refrigerator, Gas Water Heater
Laundry Flooring - Stone/Ceramic Tile, Electric Dryer Hookup, Washer Hookup, Lighting - Overhead, Second Floor
Exterior
Garage Spaces 3.0
Community Features Shopping, Park, Public School
Roof Type Shingle
Total Parking Spaces 5
Garage Yes
Building
Lot Description Other
Foundation Concrete Perimeter
Sewer Public Sewer
Water Public
Others
Senior Community false
Read Less
Bought with Non Member • Non Member Office
GET MORE INFORMATION




