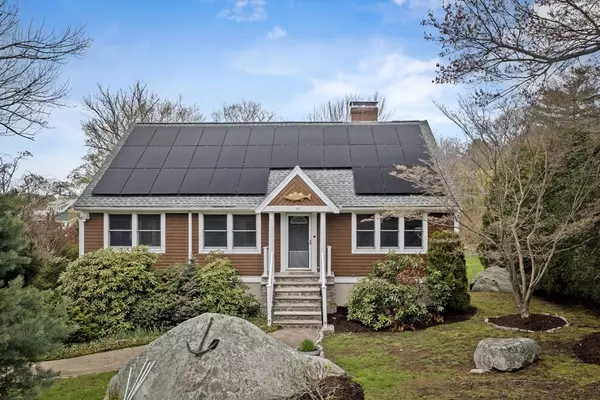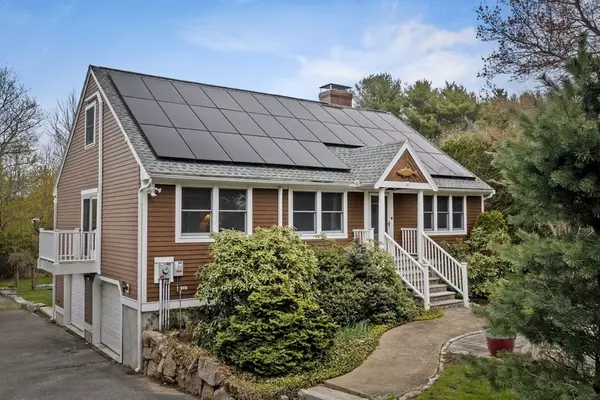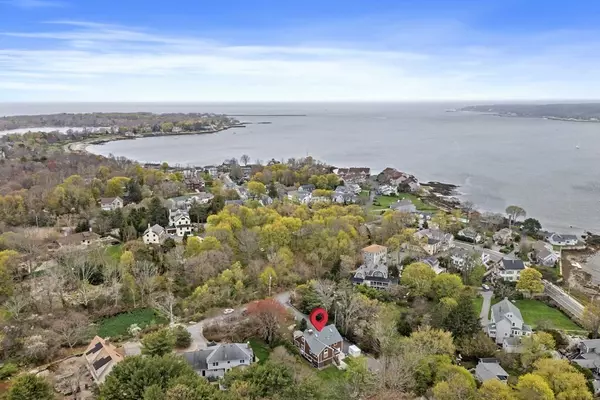For more information regarding the value of a property, please contact us for a free consultation.
14 Ledge Ln Gloucester, MA 01930
Want to know what your home might be worth? Contact us for a FREE valuation!

Our team is ready to help you sell your home for the highest possible price ASAP
Key Details
Sold Price $1,075,000
Property Type Single Family Home
Sub Type Single Family Residence
Listing Status Sold
Purchase Type For Sale
Square Footage 2,341 sqft
Price per Sqft $459
MLS Listing ID 73107647
Sold Date 06/12/23
Style Cape
Bedrooms 4
Full Baths 3
HOA Y/N false
Year Built 1998
Annual Tax Amount $9,203
Tax Year 2023
Lot Size 0.480 Acres
Acres 0.48
Property Description
Privacy & space abound on .48 acres of land in East Gloucester .6 miles from Niles Beach & Rocky Neck. On its way to being a completely green home w/ new solar panels (owned), 6 new mini-splits, new solar-powered skylights, insulation, and an induction stove top, this custom-built cape will delight you! As you enter the front door you'll see hardwood floors throughout and an open concept. The living room has a double-sided fireplace that peaks through to the kitchen. Here you'll find stainless steel appliances, an induction stove top, double wall ovens, a wine fridge and a beehive pizza oven. The kitchen/dining area is an addition that has cathedral ceilings and large windows overlooking the backyard. Among the 4 bedrooms is a primary suite with large walk-in closet, balcony & full bath w/ double vanity, shower and claw foot tub. Additional updates include a new roof and washer/dryer. Lowest level: basement, a large, heated 2-car garage w/ workbench, more storage. What an opportunity!
Location
State MA
County Essex
Zoning R-20
Direction E. Main Street to Eastern Point Road to Ledge Lane
Rooms
Basement Partial
Interior
Heating Baseboard, Oil, Active Solar, Ductless
Cooling Active Solar, Ductless
Flooring Wood
Fireplaces Number 1
Appliance Oven, Dishwasher, Microwave, Countertop Range, Refrigerator, Washer, Dryer, Oil Water Heater, Utility Connections for Electric Range, Utility Connections for Electric Oven, Utility Connections for Electric Dryer
Laundry Washer Hookup
Exterior
Exterior Feature Storage, Professional Landscaping
Garage Spaces 2.0
Utilities Available for Electric Range, for Electric Oven, for Electric Dryer, Washer Hookup
Waterfront Description Beach Front, Ocean, 3/10 to 1/2 Mile To Beach, Beach Ownership(Public)
Total Parking Spaces 4
Garage Yes
Building
Lot Description Level
Foundation Concrete Perimeter
Sewer Public Sewer
Water Public
Others
Senior Community false
Read Less
Bought with Leshia Crestin • Churchill Properties



