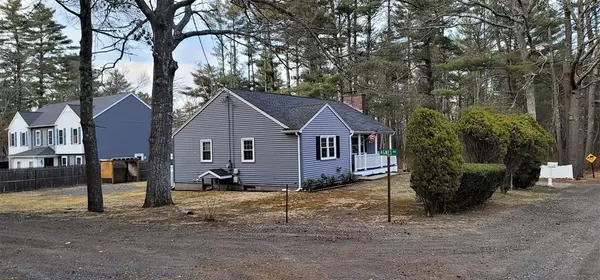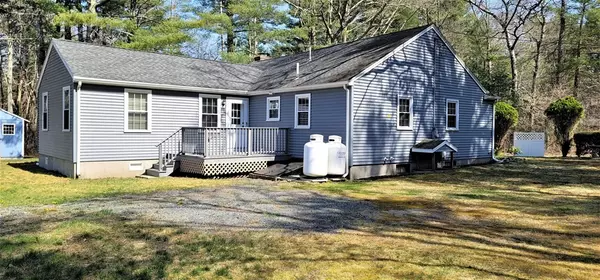For more information regarding the value of a property, please contact us for a free consultation.
16 Donald Street Wareham, MA 02576
Want to know what your home might be worth? Contact us for a FREE valuation!

Our team is ready to help you sell your home for the highest possible price ASAP
Key Details
Sold Price $441,000
Property Type Single Family Home
Sub Type Single Family Residence
Listing Status Sold
Purchase Type For Sale
Square Footage 1,456 sqft
Price per Sqft $302
Subdivision Rose Point
MLS Listing ID 73107869
Sold Date 06/12/23
Style Ranch
Bedrooms 3
Full Baths 2
HOA Fees $4/ann
HOA Y/N true
Year Built 1971
Annual Tax Amount $4,673
Tax Year 2023
Lot Size 0.330 Acres
Acres 0.33
Property Description
Lovely ranch style home located in the Rose Point area of West Wareham along the Weweantic River. Just 3 miles from Wareham Crossing and steps from Wareham Marina and association beach. This property boasts a large 1/3 acre lot with a paved driveway and carport. The home features 3 bedrooms and 2 full baths. The main bedroom has its own full bath and mini kitchen with its own entrance/parking and freshly painted wood deck (guest quarters/inlaw). Main bedroom doorways are wide and both baths have walk-in showers with seats. The other 2 bedrooms are off the hall. The full basement has 2 finished rooms; one that includes a fireplace. There's a workshop room with bulkhead. The main rooms were freshly painted just a year ago. The tankless water heater is new within a couple years. The shed outside is equipped with electricity and a great place for storing your outdoor toys and tools. A solid home with room to grow in a desirable location.
Location
State MA
County Plymouth
Zoning R300
Direction Main St Wareham to Fearing Hill to Blackmore Pond Rd to Barlow after overpass 3rd left to Donald
Rooms
Basement Full, Partially Finished, Interior Entry, Bulkhead, Sump Pump
Primary Bedroom Level Main, First
Kitchen Dining Area, Dryer Hookup - Electric, Exterior Access, Recessed Lighting, Stainless Steel Appliances, Washer Hookup
Interior
Interior Features Dining Area, Ceiling Fan(s), Kitchen, Bonus Room
Heating Baseboard, Propane, Fireplace
Cooling None
Flooring Wood, Tile, Carpet
Fireplaces Number 2
Fireplaces Type Family Room, Living Room
Appliance Range, Dishwasher, Refrigerator, Washer, Dryer, Propane Water Heater, Utility Connections for Electric Range, Utility Connections for Electric Oven
Laundry Electric Dryer Hookup, Washer Hookup, First Floor
Exterior
Exterior Feature Balcony / Deck, Rain Gutters, Storage
Community Features Shopping, Marina
Utilities Available for Electric Range, for Electric Oven
Waterfront Description Beach Front, River, 3/10 to 1/2 Mile To Beach, Beach Ownership(Association)
Roof Type Shingle
Total Parking Spaces 4
Garage No
Building
Lot Description Corner Lot
Foundation Concrete Perimeter
Sewer Public Sewer
Water Public
Architectural Style Ranch
Others
Senior Community false
Acceptable Financing Contract
Listing Terms Contract
Read Less
Bought with Erin Bishop • Anchor Realty



