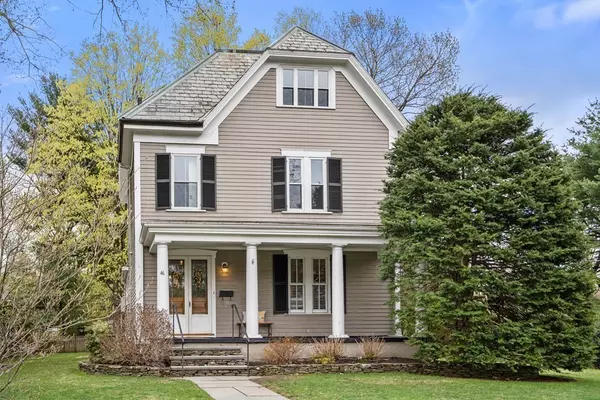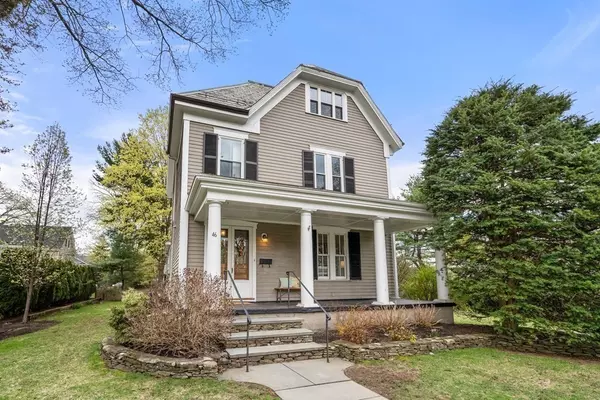For more information regarding the value of a property, please contact us for a free consultation.
46 Oakland Ave Newton, MA 02466
Want to know what your home might be worth? Contact us for a FREE valuation!

Our team is ready to help you sell your home for the highest possible price ASAP
Key Details
Sold Price $1,300,000
Property Type Single Family Home
Sub Type Single Family Residence
Listing Status Sold
Purchase Type For Sale
Square Footage 2,547 sqft
Price per Sqft $510
Subdivision Auburndale
MLS Listing ID 73102849
Sold Date 06/13/23
Style Victorian
Bedrooms 4
Full Baths 2
Half Baths 1
HOA Y/N false
Year Built 1879
Annual Tax Amount $10,123
Tax Year 2023
Lot Size 10,018 Sqft
Acres 0.23
Property Description
House beautiful Victorian w/ amazing curb appeal! This 4 bedroom, 2.5 bath home has many updates while maintaining its original charm. In the foyer is the gracious staircase. Continue into the sun-drenched kitchen with white cabinets, granite counters, stainless appliances, open to the cozy family room with a wood burning fireplace. The formal dining room and living room have cherry floors, large windows and high ceilings. A powder room with laundry and deck overlooking the nice back yard complete the first floor. The 2nd level has 3 bedrooms including a primary bedroom with ensuite, updated full bath, as well as a family bath. The third floor will surprise with a huge bedroom with hardwood floors and an unfinished space that could be turned into an office, gym, bath or walk-in closet. Close to schools, parks, the Charles River, Auburndale library, shops including Star Market and Starbucks & restaurants. Easy access to major highways, commuter rail, Green Line T, and bus routes.
Location
State MA
County Middlesex
Zoning SR3
Direction Evergreen Ave to Oakland Ave.
Rooms
Family Room Flooring - Hardwood, Recessed Lighting
Basement Full, Bulkhead, Unfinished
Primary Bedroom Level Second
Dining Room Flooring - Hardwood, Window(s) - Bay/Bow/Box, Lighting - Sconce, Lighting - Overhead
Kitchen Flooring - Stone/Ceramic Tile, Countertops - Stone/Granite/Solid, Breakfast Bar / Nook, Cabinets - Upgraded, Recessed Lighting, Peninsula, Lighting - Pendant
Interior
Interior Features Wired for Sound, Internet Available - Broadband, Internet Available - DSL, High Speed Internet
Heating Central, Baseboard, Natural Gas, Electric
Cooling Central Air, Window Unit(s)
Flooring Tile, Hardwood, Pine
Fireplaces Number 1
Fireplaces Type Family Room
Appliance Range, Dishwasher, Disposal, Microwave, Refrigerator, Washer, Dryer, Gas Water Heater, Utility Connections for Electric Range, Utility Connections for Electric Dryer
Laundry First Floor, Washer Hookup
Exterior
Community Features Public Transportation, Shopping, Tennis Court(s), Park, Walk/Jog Trails, Medical Facility, Bike Path, Conservation Area, Highway Access, House of Worship, Private School, Public School, T-Station, University
Utilities Available for Electric Range, for Electric Dryer, Washer Hookup
Roof Type Shingle, Slate
Total Parking Spaces 2
Garage No
Building
Lot Description Level
Foundation Stone
Sewer Public Sewer
Water Public
Architectural Style Victorian
Schools
Elementary Schools Williams
Middle Schools Brown
High Schools Newton South
Others
Senior Community false
Read Less
Bought with Ilene Solomon • Coldwell Banker Realty - Newton



