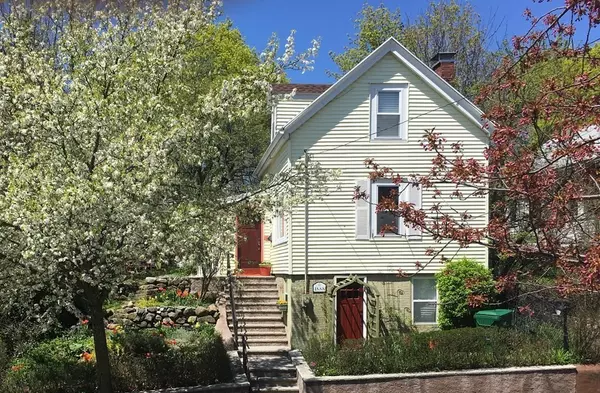For more information regarding the value of a property, please contact us for a free consultation.
230 Fulton St Medford, MA 02155
Want to know what your home might be worth? Contact us for a FREE valuation!

Our team is ready to help you sell your home for the highest possible price ASAP
Key Details
Sold Price $568,000
Property Type Single Family Home
Sub Type Single Family Residence
Listing Status Sold
Purchase Type For Sale
Square Footage 1,469 sqft
Price per Sqft $386
Subdivision Fulton Heights
MLS Listing ID 73103884
Sold Date 06/14/23
Style Colonial, Antique
Bedrooms 2
Full Baths 1
HOA Y/N false
Year Built 1888
Annual Tax Amount $4,323
Tax Year 2023
Lot Size 4,791 Sqft
Acres 0.11
Property Description
This home will bring you joy! Perched above the street this antique home has a flexible layout, comfortable spaces, and lovely gardens that will delight. With its southeast exposure, the first thing you notice upon entering is the sunlight pouring in. The living room has a picture window and cast-iron gas stove for cool-weather coziness. The kitchen has plenty of counter and storage space; it's a great hang-out room that adjoins both the breakfast nook and dining room. Also on this floor are a sunroom overlooking the backyard, full bath, and walk-in coat closet. Upstairs the wide-plank pine floors give character to the main bedroom and office. The lower-level 2nd bedroom is above-grade with a separate front entrance. With summer almost here, the beauty of the back garden will soon be in full bloom. The private backyard is comprised of several inviting seating areas designed for quiet enjoyment amidst a wide variety of beautiful perennial flowers, flowering shrubs, and plants. Come see!
Location
State MA
County Middlesex
Area North Medford
Zoning Res
Direction Fellsway West to Fulton St, near the corner of Fulton Spring Rd
Rooms
Basement Partially Finished, Walk-Out Access
Primary Bedroom Level Second
Dining Room Flooring - Hardwood
Kitchen Flooring - Vinyl, Breakfast Bar / Nook
Interior
Interior Features Ceiling Fan(s), Office, Sun Room
Heating Electric Baseboard, Steam, Natural Gas
Cooling None
Flooring Wood, Vinyl, Flooring - Wood, Flooring - Vinyl
Appliance Range, Dishwasher, Refrigerator, Washer, Dryer, Gas Water Heater, Tank Water Heater, Utility Connections for Gas Range, Utility Connections for Gas Dryer
Laundry In Basement
Exterior
Exterior Feature Storage, Garden
Community Features Public Transportation, Park, Conservation Area, Highway Access
Utilities Available for Gas Range, for Gas Dryer
Waterfront Description Beach Front, Lake/Pond, 1/2 to 1 Mile To Beach, Beach Ownership(Public)
Roof Type Shingle
Garage No
Building
Lot Description Level
Foundation Stone
Sewer Public Sewer
Water Public
Others
Senior Community false
Read Less
Bought with Fayth Cregg • Leading Edge Real Estate



