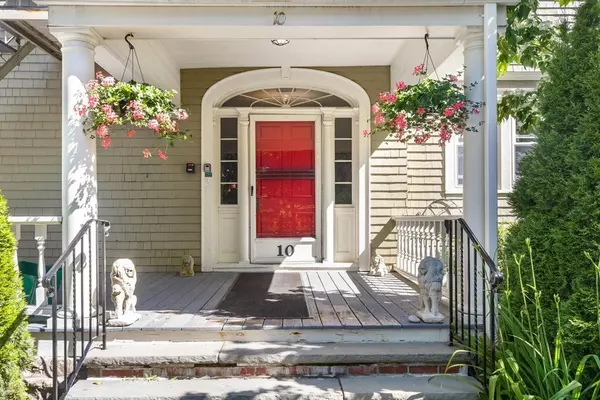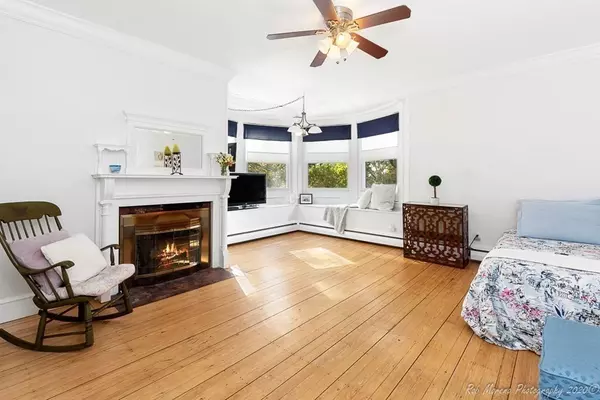For more information regarding the value of a property, please contact us for a free consultation.
10 Dalton Ave #4 Gloucester, MA 01930
Want to know what your home might be worth? Contact us for a FREE valuation!

Our team is ready to help you sell your home for the highest possible price ASAP
Key Details
Sold Price $325,000
Property Type Condo
Sub Type Condominium
Listing Status Sold
Purchase Type For Sale
Square Footage 685 sqft
Price per Sqft $474
MLS Listing ID 73085955
Sold Date 06/15/23
Style Shingle
Bedrooms 1
Full Baths 1
HOA Fees $360/mo
HOA Y/N true
Year Built 1900
Annual Tax Amount $3,375
Tax Year 2023
Property Description
Coastal living with minimal fuss! This superbly charming offering is steps from the historic seaside village of Magnolia. Leave the car at home and stroll along one of Cape Ann's most scenic vistas - Shore Drive, visit Coolidge Point, shop or dine in the village and return home to this delightful space. High ceilings, crown molding, hardwood floors, oversized storage closet, in-unit laundry, are but a few of the delights here. There are windows positioned to allow for abundant sunlight and when the surf is high and the wind is right, the sounds of the ocean have been known to drift in through the new bedroom windows. If that isn't enough to entice you how about a sunny window seat? The building itself is a Grand Lady, having been the "Jones Estate" and now lovingly maintained to preserve its architectural charm while allowing for modern conveniences. Stately grounds, with peek-a-boo views to the harbor and Boston skyline. Offers if any due Tuesday May 9th by noon.
Location
State MA
County Essex
Area Magnolia
Zoning R-20
Direction Norman Ave to Dalton Ave or GPS
Rooms
Basement Y
Primary Bedroom Level Main, First
Kitchen Flooring - Stone/Ceramic Tile, Gas Stove, Lighting - Overhead
Interior
Interior Features Internet Available - Broadband
Heating Natural Gas, Propane
Cooling None
Flooring Wood, Tile
Fireplaces Number 1
Fireplaces Type Living Room
Appliance Range, Microwave, Refrigerator, Freezer, Washer/Dryer, Range Hood, Utility Connections for Gas Range
Laundry In Unit
Exterior
Exterior Feature Garden, Rain Gutters
Community Features Shopping, Park, Walk/Jog Trails, Medical Facility, Conservation Area, House of Worship, Public School, T-Station
Utilities Available for Gas Range
Waterfront Description Beach Front, Harbor, Walk to, 1/10 to 3/10 To Beach
Roof Type Shingle
Total Parking Spaces 1
Garage No
Building
Story 1
Sewer Private Sewer
Water Public
Schools
Elementary Schools West Parish
Middle Schools O'Maley
High Schools Ghs
Others
Pets Allowed Yes w/ Restrictions
Senior Community false
Acceptable Financing Contract
Listing Terms Contract
Read Less
Bought with Elizabeth Bain • Commonwealth Standard Realty Advisors



