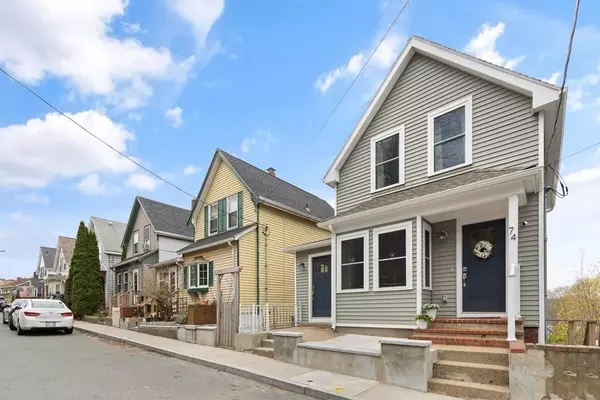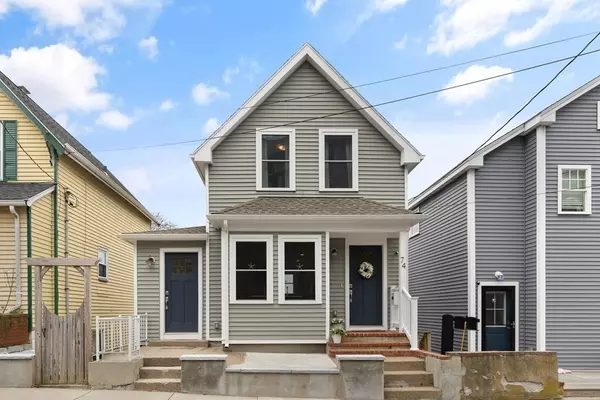For more information regarding the value of a property, please contact us for a free consultation.
74 Centennial Ave Gloucester, MA 01930
Want to know what your home might be worth? Contact us for a FREE valuation!

Our team is ready to help you sell your home for the highest possible price ASAP
Key Details
Sold Price $535,000
Property Type Single Family Home
Sub Type Single Family Residence
Listing Status Sold
Purchase Type For Sale
Square Footage 1,171 sqft
Price per Sqft $456
MLS Listing ID 73103102
Sold Date 06/15/23
Style Colonial
Bedrooms 2
Full Baths 1
Half Baths 1
HOA Y/N false
Year Built 1900
Annual Tax Amount $4,081
Tax Year 2023
Lot Size 1,742 Sqft
Acres 0.04
Property Description
Be prepared to be pleasantly impressed. Newly renovated 2017. Sunny, bright 7 room,1 1/2 bath, 2 or 3 bdrm home w distant views of the Annisquam River from several rms. Living rm w/ 3x7 dining area. Maple flooring on main level. Delightful kitchen w 5 burner, gas convection stove, oversize ss farmer's sink, ss appliances, quartz counter top w/ views of the River. 6x18 office with private entrance & radiant heating. Main bedroom w/ 4x4 walk-in closet. Bright above grade 11x16 Family room, 8 ft ceilings in lower level leads to nicely landscaped, fenced rear yard w/ brick patio & flower beds. Watch the River & feel the breezes in your peaceful yard. Front patio area, side patio..great for evening grilling. 5x10 separate fieldstone & cement block Storage Rm. Efficient 3 zone, Navien boiler w/ tankless on demand hot water. 200 amp electric. Attic has spray foam insulation. All this fine home needs is for you to be the next owner. Commuter Open Thurs (4.27) 5-6:30 & Open Sun (4.30) 1-2:30
Location
State MA
County Essex
Zoning R-5
Direction Western Ave, right or left onto Centennial
Rooms
Family Room Closet, Flooring - Wall to Wall Carpet, Cable Hookup, Exterior Access, Remodeled
Basement Full, Finished, Walk-Out Access, Interior Entry, Concrete
Primary Bedroom Level Second
Kitchen Flooring - Hardwood, Window(s) - Bay/Bow/Box, Countertops - Stone/Granite/Solid, Countertops - Upgraded, Cabinets - Upgraded, Recessed Lighting, Remodeled, Stainless Steel Appliances, Gas Stove
Interior
Interior Features Home Office-Separate Entry, Internet Available - Broadband
Heating Baseboard, Radiant, Natural Gas, Electric
Cooling None
Flooring Tile, Carpet, Hardwood, Flooring - Stone/Ceramic Tile
Appliance Range, Dishwasher, Microwave, Washer, Dryer, Instant Hot Water, Tank Water Heaterless, Utility Connections for Gas Range, Utility Connections for Electric Dryer
Laundry Flooring - Vinyl, Electric Dryer Hookup, Washer Hookup, In Basement
Exterior
Exterior Feature Rain Gutters, Storage, Garden
Fence Fenced/Enclosed, Fenced
Community Features Public Transportation, Park, Walk/Jog Trails, Golf, Medical Facility, Bike Path, Conservation Area, Highway Access, House of Worship, Public School, Sidewalks
Utilities Available for Gas Range, for Electric Dryer, Washer Hookup
Waterfront Description Beach Front, Ocean, Walk to, 3/10 to 1/2 Mile To Beach, Beach Ownership(Public)
Roof Type Shingle
Garage No
Building
Foundation Stone
Sewer Public Sewer
Water Public
Others
Senior Community false
Acceptable Financing Other (See Remarks)
Listing Terms Other (See Remarks)
Read Less
Bought with Fintan Madden • RE/MAX 360



