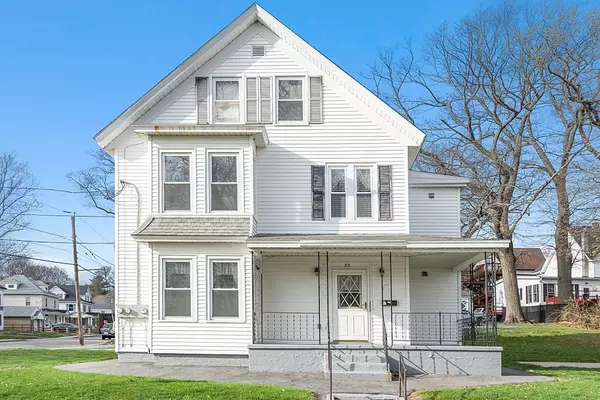For more information regarding the value of a property, please contact us for a free consultation.
89 Richmond St Gardner, MA 01440
Want to know what your home might be worth? Contact us for a FREE valuation!

Our team is ready to help you sell your home for the highest possible price ASAP
Key Details
Sold Price $445,000
Property Type Multi-Family
Sub Type 3 Family
Listing Status Sold
Purchase Type For Sale
Square Footage 2,819 sqft
Price per Sqft $157
MLS Listing ID 73093355
Sold Date 06/16/23
Bedrooms 7
Full Baths 3
Year Built 1894
Annual Tax Amount $4,179
Tax Year 2023
Lot Size 10,890 Sqft
Acres 0.25
Property Description
Well cared for 3 family building. Updated kitchens and bathrooms. First floor offers 3 bedrooms, Full bathroom with a walk in (low lip) shower. Hardwood flooring in the living room. Second floor has 2 bedrooms with the possibility of a 3rd bedroom. This bathroom has been hand crafted with a rustic look of pine walls and ceiling also includes several built in shelfs. With a walk in shower stall. The third floor is a one bedroom with a walk in closet. Good size living room and a kitchen. The house has been wired for a generator. Washer and Dryer hook up in the basement. The furnace, oil tank and hot water tank are on the newer side. This is one worth taking a look at. Schedule your appointment today. Estimated rent for 1st $1500, 2nd floor $1500 and 3rd floor $1000. Any and all offers due by noon on Monday 24th. Seller reserves the right to accept an offer at any time. Please allow 24 hours for the seller to review the offer.
Location
State MA
County Worcester
Zoning 3 unit
Direction Corner of Richmond Street and Oak Street
Rooms
Basement Full, Crawl Space
Interior
Interior Features Unit 1 Rooms(Living Room, Kitchen)
Heating Unit 1(Hot Water Baseboard, Oil), Unit 2(Hot Water Baseboard, Oil), Unit 3(Hot Water Baseboard, Oil)
Flooring Tile, Vinyl, Laminate, Hardwood
Appliance Unit 1(Range, Dishwasher, Refrigerator), Unit 2(Range, Refrigerator), Unit 3(Range, Refrigerator), Oil Water Heater, Utility Connections for Electric Range, Utility Connections for Electric Dryer
Laundry Washer Hookup
Exterior
Garage Spaces 1.0
Community Features Public Transportation, Shopping, Pool, Tennis Court(s), Park, Walk/Jog Trails, Golf, Medical Facility, Laundromat, Bike Path, Conservation Area, Highway Access, House of Worship, Private School, Public School, University
Utilities Available for Electric Range, for Electric Dryer, Washer Hookup
Roof Type Shingle
Total Parking Spaces 6
Garage Yes
Building
Lot Description Corner Lot, Level
Story 6
Foundation Concrete Perimeter, Stone, Brick/Mortar
Sewer Public Sewer
Water Public
Others
Senior Community false
Read Less
Bought with Jon Mehr • Full Circle Realty LLC



