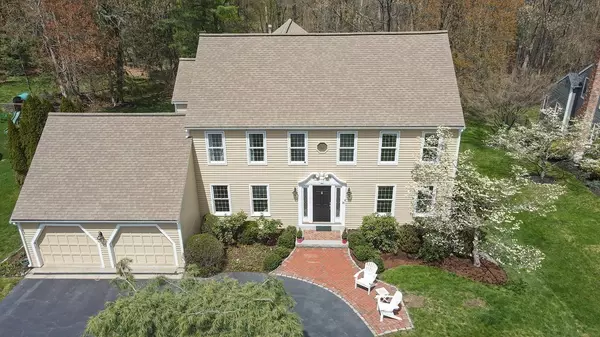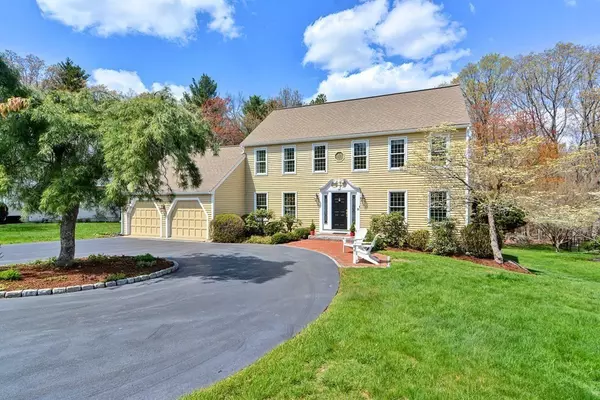For more information regarding the value of a property, please contact us for a free consultation.
20 Rolling Meadow Drive Holliston, MA 01746
Want to know what your home might be worth? Contact us for a FREE valuation!

Our team is ready to help you sell your home for the highest possible price ASAP
Key Details
Sold Price $995,000
Property Type Single Family Home
Sub Type Single Family Residence
Listing Status Sold
Purchase Type For Sale
Square Footage 4,354 sqft
Price per Sqft $228
Subdivision The Preserve
MLS Listing ID 73104050
Sold Date 06/20/23
Style Colonial
Bedrooms 4
Full Baths 2
Half Baths 1
HOA Fees $20/ann
HOA Y/N true
Year Built 1989
Annual Tax Amount $14,663
Tax Year 2023
Lot Size 0.570 Acres
Acres 0.57
Property Description
This classic colonial in the Preserve neighborhood exudes sophistication. Features include front and back staircase, 2 story foyer is flanked by formal DR with custom woodworking and the oversized LR . A sought-after main level office with french doors provides a perfect space for working from home. The sunlit kitchen boasts a center island and dining area and opens to a generous fireside FR. Spill out onto the huge screened porch adjacent to large deck w/commanding views of backyard.The 2nd floor features primary with double walk-in closets and luxurious spa-like bath. 3 additional bedrooms, new carpeting, and a spacious 2nd floor laundry room w/built-ins. The full walk-out finished basement for movie nights, exercise, or flex space, workshop and tons of storage space. Lovely grounds abutting conservation land. Other features include gas heat, central air, town water, and a 2-car garage. Close proximity to Town Center, dining, shops, and easy access to the Norfolk/Walpole MBTA.
Location
State MA
County Middlesex
Zoning CL4
Direction Highland to Rolling Meadow.
Rooms
Family Room Flooring - Hardwood, Exterior Access, Recessed Lighting
Basement Full
Primary Bedroom Level Second
Dining Room Flooring - Hardwood, Wainscoting
Kitchen Flooring - Hardwood, Dining Area, Countertops - Stone/Granite/Solid, Kitchen Island, Lighting - Pendant
Interior
Interior Features Recessed Lighting, Office, Bonus Room, Exercise Room
Heating Forced Air, Natural Gas
Cooling Central Air
Flooring Tile, Carpet, Hardwood, Flooring - Hardwood, Flooring - Wall to Wall Carpet
Fireplaces Number 1
Fireplaces Type Family Room
Appliance Range, Dishwasher, Microwave, Refrigerator, Washer, Dryer, Utility Connections for Gas Range
Laundry Closet/Cabinets - Custom Built, Flooring - Stone/Ceramic Tile, Second Floor
Exterior
Exterior Feature Rain Gutters
Garage Spaces 2.0
Community Features Park, Walk/Jog Trails, Public School
Utilities Available for Gas Range
Roof Type Shingle
Total Parking Spaces 4
Garage Yes
Building
Foundation Concrete Perimeter
Sewer Private Sewer
Water Public
Schools
Elementary Schools Placentino
Middle Schools Adams
High Schools Holliston High
Others
Senior Community false
Read Less
Bought with Darlene Umina • Lamacchia Realty, Inc.



