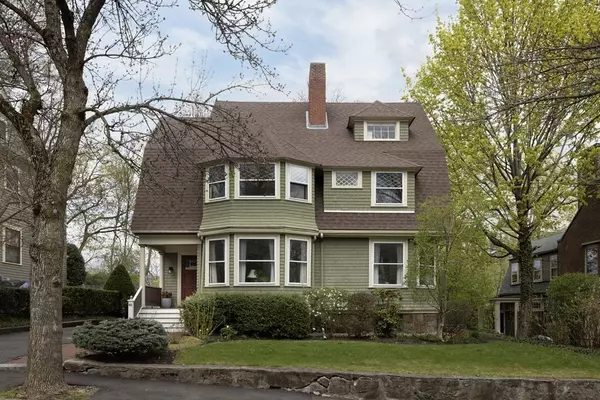For more information regarding the value of a property, please contact us for a free consultation.
48 Allerton Street Brookline, MA 02445
Want to know what your home might be worth? Contact us for a FREE valuation!

Our team is ready to help you sell your home for the highest possible price ASAP
Key Details
Sold Price $3,175,000
Property Type Single Family Home
Sub Type Single Family Residence
Listing Status Sold
Purchase Type For Sale
Square Footage 3,748 sqft
Price per Sqft $847
Subdivision Pill Hill Historic District
MLS Listing ID 73102911
Sold Date 06/21/23
Style Victorian
Bedrooms 6
Full Baths 2
Half Baths 1
HOA Y/N false
Year Built 1900
Annual Tax Amount $18,137
Tax Year 2023
Lot Size 8,712 Sqft
Acres 0.2
Property Description
Experience the perfect blend of historic charm and modern living in this stunning 6 bed, 2.5 bath home in the coveted Pill Hill neighborhood of Brookline. Originally built in 1900, this 3,748 sqft home boasts original period details and character throughout, including 4 fireplaces, soaring ceilings, and large window bays. 1st floor offers a spacious living room, sitting room, dining room, and kitchen overlooking the expansive backyard. The chef's kitchen features an oversized island, abundant cabinet space, and steel double French doors that open to a large mahogany deck for seamless indoor/outdoor entertaining. The second floor offers 4 beds, 1 full bath, and laundry, while the 3rd floor includes 2 additional beds and 1 full bath. Basement includes a gym and storage. Convenient to Longwood Medical Area, Brookline Village, and Fenway. Less than a mile from Lincoln School and Brookline High, central to other top schools. Provides easy access to Boston, Cambridge, and Logan Airport.
Location
State MA
County Norfolk
Zoning S-7
Direction Between High Street and Pond Ave on Pill Hill.
Rooms
Basement Full, Partially Finished
Primary Bedroom Level Second
Dining Room Flooring - Hardwood, Window(s) - Bay/Bow/Box
Kitchen Flooring - Hardwood, Balcony / Deck, Kitchen Island, Exterior Access, Stainless Steel Appliances
Interior
Interior Features Entrance Foyer, Den, Bedroom, Exercise Room
Heating Central, Forced Air, Fireplace(s)
Cooling Central Air
Flooring Wood, Flooring - Hardwood
Fireplaces Number 4
Fireplaces Type Dining Room, Living Room, Bedroom
Appliance Oven, Dishwasher, Countertop Range, Refrigerator, Freezer, Washer, Dryer, Range Hood, Gas Water Heater, Utility Connections for Gas Range, Utility Connections for Gas Oven
Laundry Second Floor
Exterior
Exterior Feature Sprinkler System
Fence Fenced
Community Features Public Transportation, Shopping, Tennis Court(s), Park, Walk/Jog Trails, Golf, Medical Facility, Laundromat, Bike Path, Conservation Area, House of Worship, Private School, Public School, T-Station, University
Utilities Available for Gas Range, for Gas Oven
Roof Type Shingle
Total Parking Spaces 3
Garage Yes
Building
Lot Description Other
Foundation Stone
Sewer Public Sewer
Water Public
Schools
Elementary Schools Lincoln School
High Schools Brookline High
Others
Senior Community false
Read Less
Bought with Ethan Forrest • Compass



