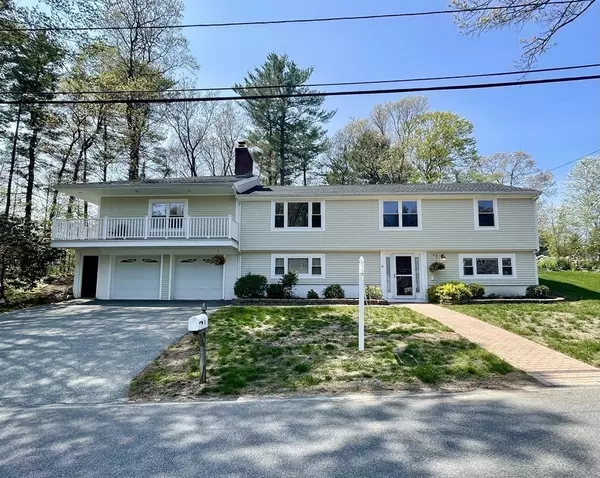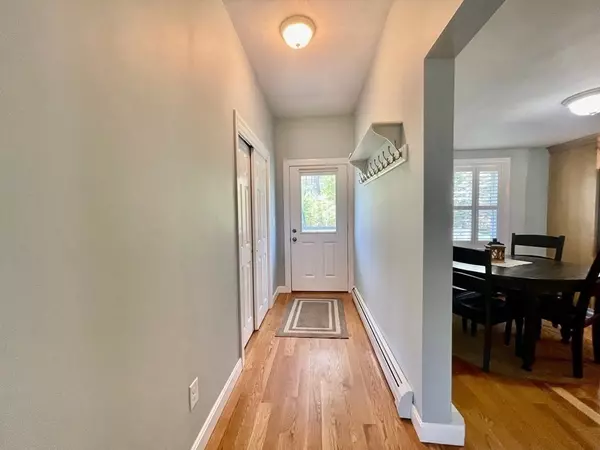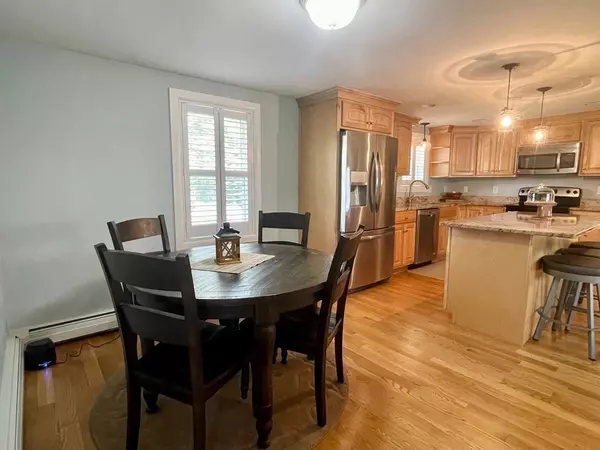For more information regarding the value of a property, please contact us for a free consultation.
10 Gregory Island Road Hamilton, MA 01982
Want to know what your home might be worth? Contact us for a FREE valuation!

Our team is ready to help you sell your home for the highest possible price ASAP
Key Details
Sold Price $800,000
Property Type Single Family Home
Sub Type Single Family Residence
Listing Status Sold
Purchase Type For Sale
Square Footage 2,816 sqft
Price per Sqft $284
MLS Listing ID 73109880
Sold Date 06/21/23
Style Contemporary
Bedrooms 3
Full Baths 2
Half Baths 1
HOA Y/N false
Year Built 1952
Annual Tax Amount $11,904
Tax Year 2023
Lot Size 10,454 Sqft
Acres 0.24
Property Description
Enjoy endless bragging rights with this light-filed Contemporary in a delightful residential neighborhood that offers an open floor plan, generously sized rooms and numerous amenities. It's move-in ready, too. In addition to newly refinished wood floors and recently painted interior, a new roof was installed in 2021. The beautiful open concept granite-stainless kitchen-living-dining area (with pellet stove/fireplace and built-in bar) is ideal for gatherings large, small, casual or formal. For personal privacy, a large primary suite with high ceilings, custom walk-in closet and en suite bath is at one end of the house while 2 more ample bedrooms and full bath are in the opposite end. Bright lower level has a spacious family room with pellet stove/fireplace, office/bedroom and half bath. Lovely patio and level yard are ready for barbecues and gardening. Oversized 2-car heated garage protects your cars from winter snow and central AC keeps you cool in summer.
Location
State MA
County Essex
Zoning RES
Direction Essex Street (RT 22) Appalolosa. Take right onto Gregory Island Rd.
Rooms
Family Room Wood / Coal / Pellet Stove, Flooring - Wall to Wall Carpet, Recessed Lighting, Storage
Basement Full, Finished
Primary Bedroom Level First
Dining Room Flooring - Hardwood, Window(s) - Bay/Bow/Box
Kitchen Window(s) - Bay/Bow/Box, Countertops - Stone/Granite/Solid, Kitchen Island
Interior
Interior Features Recessed Lighting, Home Office
Heating Baseboard, Oil
Cooling Central Air
Flooring Wood, Tile, Carpet, Flooring - Wall to Wall Carpet
Fireplaces Number 2
Fireplaces Type Family Room, Living Room
Appliance Range, Disposal, Microwave, Oil Water Heater, Tank Water Heater, Utility Connections for Electric Range, Utility Connections for Electric Oven, Utility Connections for Electric Dryer
Laundry Flooring - Stone/Ceramic Tile, Electric Dryer Hookup, In Basement, Washer Hookup
Exterior
Exterior Feature Rain Gutters, Professional Landscaping
Garage Spaces 2.0
Community Features Public Transportation, Walk/Jog Trails, Stable(s), Golf, Conservation Area, House of Worship, Public School, T-Station
Utilities Available for Electric Range, for Electric Oven, for Electric Dryer, Washer Hookup
Total Parking Spaces 4
Garage Yes
Building
Lot Description Wooded
Foundation Concrete Perimeter
Sewer Private Sewer
Water Public
Architectural Style Contemporary
Schools
Elementary Schools Page
Middle Schools Pentucket
High Schools Pentucket
Others
Senior Community false
Read Less
Bought with Kelly O'Connor • The Virtual Realty Group



