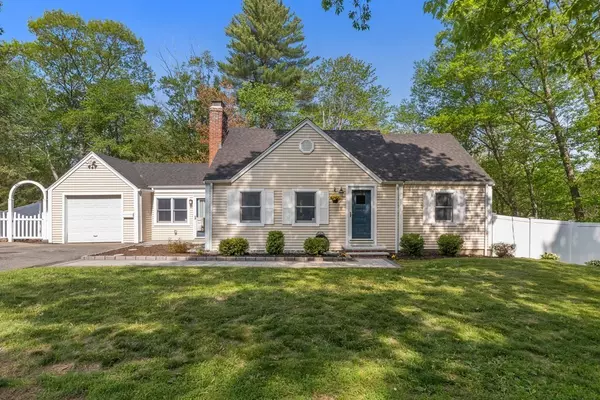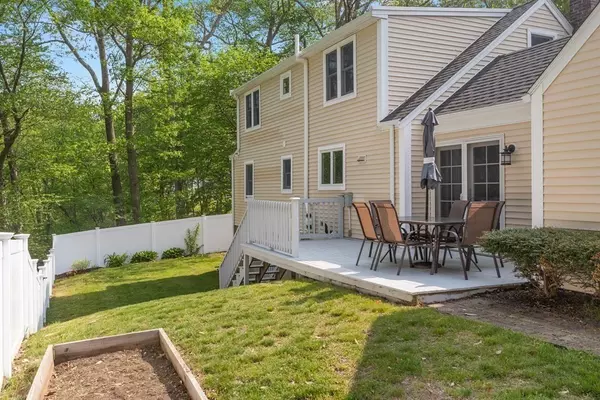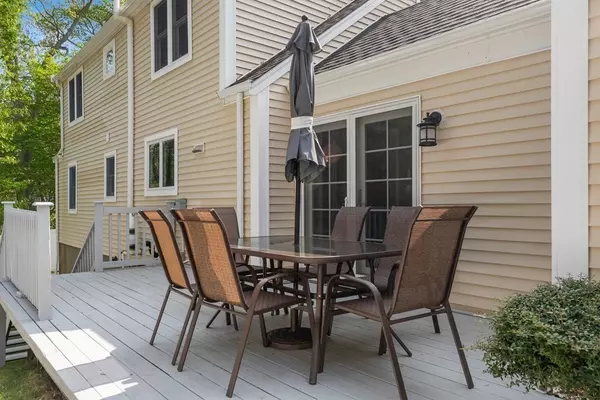For more information regarding the value of a property, please contact us for a free consultation.
148 Highland Street Hamilton, MA 01982
Want to know what your home might be worth? Contact us for a FREE valuation!

Our team is ready to help you sell your home for the highest possible price ASAP
Key Details
Sold Price $735,500
Property Type Single Family Home
Sub Type Single Family Residence
Listing Status Sold
Purchase Type For Sale
Square Footage 2,233 sqft
Price per Sqft $329
MLS Listing ID 73111873
Sold Date 06/21/23
Style Cape
Bedrooms 3
Full Baths 2
HOA Y/N false
Year Built 1953
Annual Tax Amount $8,636
Tax Year 2023
Lot Size 0.280 Acres
Acres 0.28
Property Description
FABULOUS & MOVE RIGHT IN!! This classic Cape, (with full shed dormer) has 2 very spacious bedrooms and a new full bath on the 2nd floor. The first floor includes a 3rd bedroom AND bonus room/home office with gleaming hardwood floors, both with full sized closets. The kitchen has been updated and has a spacious eat-in area. Many recent improvements include a newly renovated second floor custom tiled full bath, a new roof w/ transferable 50 year warranty, new heating system( 2yr), standby whole house generator, central air, stainless appliances, new stone walkway & back yard fencing. Everything is pristine and shiny! Enter thru a large mudroom /sitting area that brings you to the kitchen OR thru a set of French doors onto a lovely deck and private fenced in back yard. The kitchen is bright and roomy with updated appliances and eat-in dining. The entire first level has gleaming hardwood floors.The living room has a wood burning fireplace.There is a finished lower level and 1 car garage.
Location
State MA
County Essex
Zoning R1A
Direction MAIN ST TO ARBOR ST TAKE LEFT ONTO HIGHLAND STREET. ON RIGHT.
Rooms
Basement Full, Partially Finished, Interior Entry, Bulkhead
Primary Bedroom Level Second
Kitchen Flooring - Hardwood, Dining Area, Recessed Lighting, Stainless Steel Appliances
Interior
Interior Features Closet, Home Office, Bonus Room, Mud Room
Heating Forced Air, Heat Pump, Electric, Propane, Ductless
Cooling Central Air, Heat Pump
Flooring Wood, Carpet, Laminate, Hardwood, Flooring - Hardwood, Flooring - Wall to Wall Carpet, Flooring - Laminate
Fireplaces Number 1
Fireplaces Type Living Room
Appliance Range, Dishwasher, Microwave, Refrigerator, Washer, Dryer, Electric Water Heater, Propane Water Heater, Tank Water Heater, Plumbed For Ice Maker, Utility Connections for Electric Range, Utility Connections for Electric Dryer
Laundry Dryer Hookup - Electric, Washer Hookup, In Basement
Exterior
Garage Spaces 1.0
Fence Fenced
Community Features Public Transportation, Shopping, Pool, Tennis Court(s), Park, Walk/Jog Trails, Stable(s), Golf, Conservation Area, Highway Access, House of Worship, Private School, Public School, T-Station
Utilities Available for Electric Range, for Electric Dryer, Washer Hookup, Icemaker Connection, Generator Connection
Roof Type Shingle
Total Parking Spaces 4
Garage Yes
Building
Foundation Concrete Perimeter
Sewer Private Sewer
Water Public
Architectural Style Cape
Schools
Elementary Schools Ham/Wen
Middle Schools Ham/Wenham
High Schools Ham/Wenham
Others
Senior Community false
Acceptable Financing Contract
Listing Terms Contract
Read Less
Bought with Jessica Tomlinson • Coldwell Banker Realty - Haverhill



