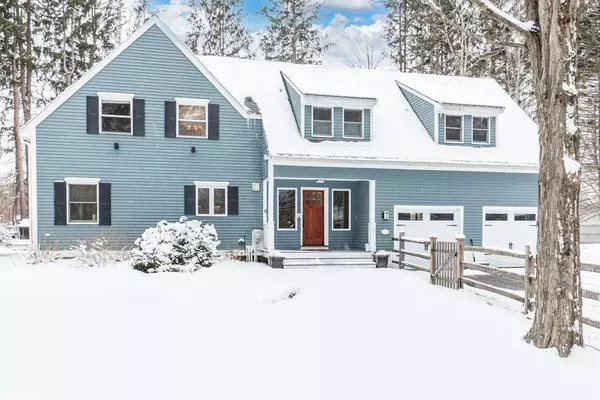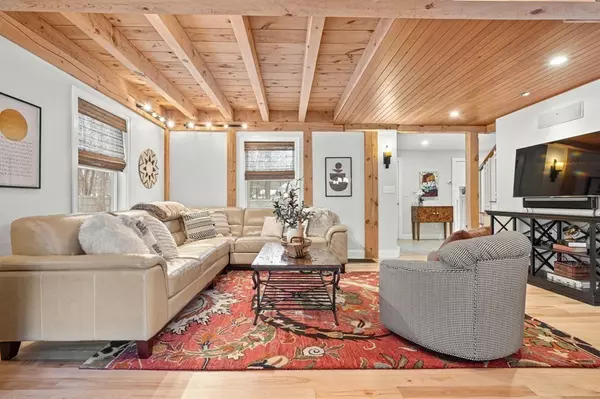For more information regarding the value of a property, please contact us for a free consultation.
10 Grapevine Rd Wenham, MA 01984
Want to know what your home might be worth? Contact us for a FREE valuation!

Our team is ready to help you sell your home for the highest possible price ASAP
Key Details
Sold Price $1,310,000
Property Type Single Family Home
Sub Type Single Family Residence
Listing Status Sold
Purchase Type For Sale
Square Footage 2,663 sqft
Price per Sqft $491
MLS Listing ID 73087045
Sold Date 06/15/23
Style Colonial
Bedrooms 4
Full Baths 2
Half Baths 1
HOA Y/N false
Year Built 1961
Annual Tax Amount $16,426
Tax Year 2022
Lot Size 1.460 Acres
Acres 1.46
Property Description
This is the home you have been waiting for all winter! Beautiful, bright and airy post and beam home situated on 1.5 acres of professionally landscaped property. Modern kitchen with stainless steel appliances, granite countertops, hardwood floors and Viking Range. Four season fireplaced sunroom includes cathedral ceilings and beautiful views of the blooming white gardens. The second floor primary bedroom features a large walk-in closet and private bathroom with marble vanity and double sinks. Three additional bedrooms upstairs and a bonus room for your home office, as well as convenient second floor laundry. Finished basement provides a wonderful opportunity for a playroom or game room. You will enjoy the extra touches throughout the home including custom cabinets, outdoor hot tub, and Sonos surround sound. First showings at the open houses: Saturday, March 18th 12:30 - 2:30 pm and Sunday, March 19th 12:00 - 1:30 pm.
Location
State MA
County Essex
Zoning res
Direction Please use 10 Grapevine Road in GPS
Rooms
Family Room Flooring - Stone/Ceramic Tile
Basement Full, Finished
Primary Bedroom Level Second
Dining Room Flooring - Hardwood
Kitchen Flooring - Hardwood, Flooring - Stone/Ceramic Tile, Countertops - Stone/Granite/Solid, Kitchen Island, Stainless Steel Appliances
Interior
Interior Features Home Office, Mud Room, Game Room, Wired for Sound
Heating Forced Air, Electric Baseboard, Natural Gas
Cooling Central Air
Flooring Tile, Carpet, Hardwood, Flooring - Wall to Wall Carpet, Flooring - Stone/Ceramic Tile
Fireplaces Number 1
Fireplaces Type Family Room
Appliance Range, Dishwasher, Disposal, Microwave, Refrigerator, Washer, Dryer, Gas Water Heater, Utility Connections for Gas Range, Utility Connections for Electric Dryer
Laundry Second Floor, Washer Hookup
Exterior
Exterior Feature Professional Landscaping, Decorative Lighting
Garage Spaces 2.0
Fence Fenced
Utilities Available for Gas Range, for Electric Dryer, Washer Hookup
Roof Type Shingle
Total Parking Spaces 4
Garage Yes
Building
Lot Description Wooded, Easements
Foundation Concrete Perimeter
Sewer Private Sewer
Water Public
Schools
Middle Schools Miles River
High Schools Hamilton-Wenham
Others
Senior Community false
Acceptable Financing Seller W/Participate
Listing Terms Seller W/Participate
Read Less
Bought with Mandy Sheriff • J. Barrett & Company
GET MORE INFORMATION




