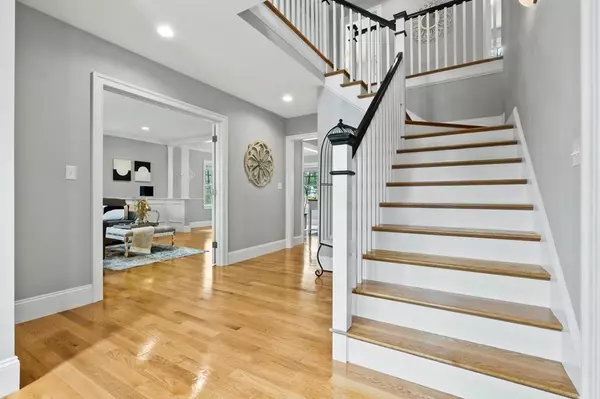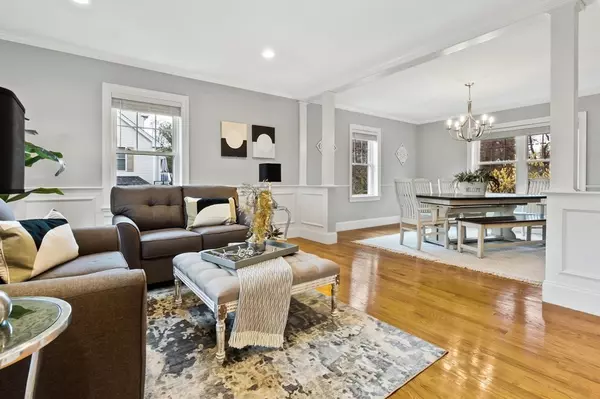For more information regarding the value of a property, please contact us for a free consultation.
25 Sycamore Lane Billerica, MA 01821
Want to know what your home might be worth? Contact us for a FREE valuation!

Our team is ready to help you sell your home for the highest possible price ASAP
Key Details
Sold Price $1,030,000
Property Type Single Family Home
Sub Type Single Family Residence
Listing Status Sold
Purchase Type For Sale
Square Footage 3,881 sqft
Price per Sqft $265
MLS Listing ID 73108141
Sold Date 06/22/23
Style Colonial
Bedrooms 4
Full Baths 3
Half Baths 1
HOA Y/N false
Year Built 2018
Annual Tax Amount $10,257
Tax Year 2023
Lot Size 0.760 Acres
Acres 0.76
Property Description
WOW! Exceptional Custom Colonial set on a landscaped lot in a popular neighborhood. Three floors of living area boasting the highest level of detailed craftsmanship throughout. Built in 2018, this 4 bedroom, 4 bath home has been extremely well maintained and is move in ready. Featuring an open layout, stunning foyer, kitchen with Quartz counters, stainless steel appliances and island, formal living room that opens to the dining room, family room, mudroom and half bath. Upstairs there are 4 spacious bedrooms, 3 full baths and separate laundry room. The elegant main bedroom suite has a large walk-in closet with dressing area and luxurious bath with soaking tub and tiled shower. LOADED WITH UPGRADES including crown molding, wainscoting, built-ins, recessed lighting, ample closet space, hardwood/tile floors, Central AC and vac, tankless HW, finished lower level, unfinished walk up attic, irrigation, heated 2 car garage, town water and sewer. The perfect place to entertain and call HOME!
Location
State MA
County Middlesex
Zoning 1
Direction Bridle Road to Sycamore Lane.
Rooms
Family Room Flooring - Hardwood, Open Floorplan, Recessed Lighting
Basement Full, Finished, Interior Entry, Bulkhead
Primary Bedroom Level Second
Dining Room Flooring - Hardwood, Chair Rail, Recessed Lighting, Lighting - Overhead, Crown Molding
Kitchen Dining Area, Pantry, Kitchen Island, Exterior Access, Open Floorplan, Slider, Stainless Steel Appliances, Lighting - Overhead
Interior
Interior Features Bathroom - Full, Bathroom - Tiled With Tub & Shower, Lighting - Overhead, Closet, Open Floor Plan, Recessed Lighting, Lighting - Sconce, Closet/Cabinets - Custom Built, Beadboard, Bathroom, Foyer, Mud Room, Media Room, Central Vacuum
Heating Forced Air, Natural Gas
Cooling Central Air
Flooring Tile, Hardwood, Flooring - Stone/Ceramic Tile, Flooring - Hardwood, Flooring - Laminate
Appliance Range, Dishwasher, Microwave, Refrigerator, Tank Water Heaterless, Utility Connections for Gas Range
Laundry Flooring - Stone/Ceramic Tile, Second Floor
Exterior
Exterior Feature Sprinkler System
Garage Spaces 2.0
Community Features Shopping, Conservation Area, Highway Access, Public School, T-Station
Utilities Available for Gas Range
Roof Type Shingle
Total Parking Spaces 4
Garage Yes
Building
Lot Description Level
Foundation Concrete Perimeter
Sewer Public Sewer
Water Public
Schools
Elementary Schools Dutile
Middle Schools Marshall
High Schools Billerica High
Others
Senior Community false
Read Less
Bought with Megan Hall • Keller Williams Elite
GET MORE INFORMATION




