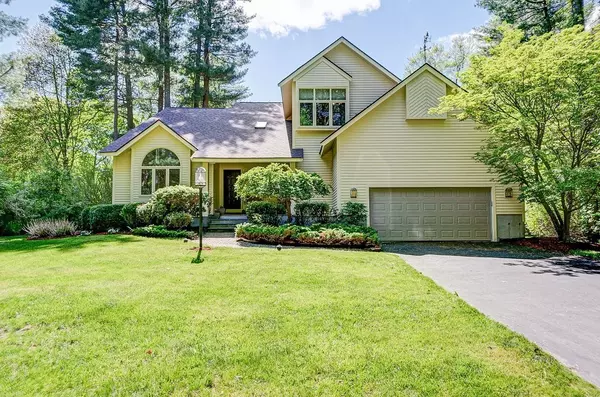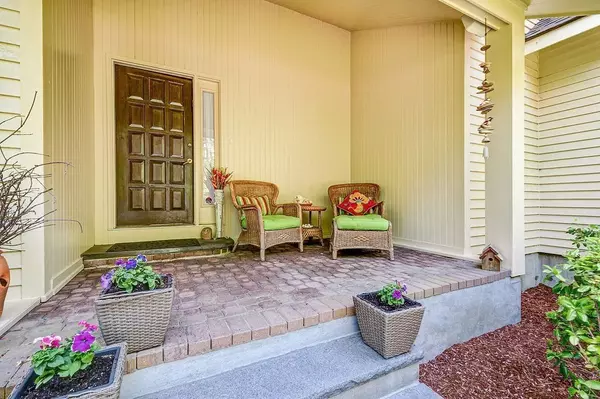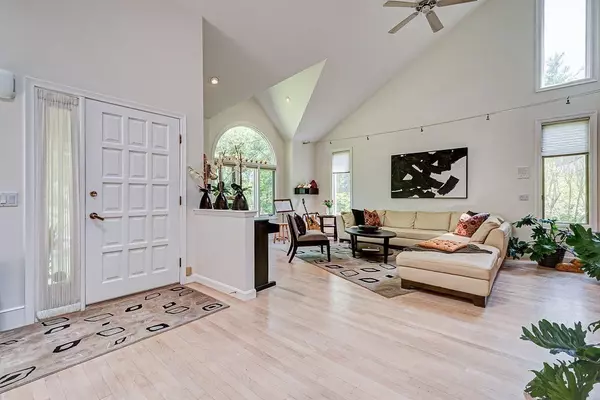For more information regarding the value of a property, please contact us for a free consultation.
234 Belknap Road Framingham, MA 01701
Want to know what your home might be worth? Contact us for a FREE valuation!

Our team is ready to help you sell your home for the highest possible price ASAP
Key Details
Sold Price $1,070,000
Property Type Single Family Home
Sub Type Single Family Residence
Listing Status Sold
Purchase Type For Sale
Square Footage 3,698 sqft
Price per Sqft $289
MLS Listing ID 73113849
Sold Date 06/23/23
Style Contemporary
Bedrooms 4
Full Baths 3
Half Baths 1
HOA Y/N false
Year Built 1987
Annual Tax Amount $10,865
Tax Year 2023
Lot Size 1.420 Acres
Acres 1.42
Property Description
You'd never know that that this bright & spacious contemporary home in a gorgeous private oasis is located so close to major routes,shopping, restaurants & conservation land. A private drive leads to this special home with a covered front porch to enjoy on warm day. It has soaring ceilings, open living space, unique architectural elements such as arches & a one-of-a-kind coral fireplace & the abundance of windows that let nature & sun shine in.The floor plan lends itself to entertaining in a 23' cathedral ceiling living room that opens to the dining room, or to smaller gatherings in the updated kitchen w/top-of-the-line appliances & an intimate family room in front of a fire.The 2nd floor offers 4 generous sized bedrooms,including an oversized primary suite & a stunning new en-suite bath & a closet that will delight! Love storage? You're in luck w/the numerous closets!The finished LL is perfect for a gym or playroom. Outside, sit out on the full length deck, enjoy nature & the gardens.
Location
State MA
County Middlesex
Zoning Res
Direction Route 9 or Route 20 to Edgell Rd to Belknap Rd. House is down a private drive.Look for 3 mailboxes.
Rooms
Family Room Flooring - Wall to Wall Carpet, French Doors, Recessed Lighting
Basement Full, Partially Finished, Interior Entry
Primary Bedroom Level Second
Dining Room Flooring - Hardwood, French Doors, Wet Bar, Exterior Access, Open Floorplan, Recessed Lighting
Kitchen Flooring - Hardwood, Dining Area, Countertops - Stone/Granite/Solid, Stainless Steel Appliances, Lighting - Pendant, Lighting - Overhead
Interior
Interior Features Bathroom - With Tub & Shower, Closet, Bathroom, Game Room, Mud Room, Office, Foyer, Central Vacuum, Wet Bar
Heating Forced Air, Baseboard, Electric Baseboard, Natural Gas
Cooling Central Air
Flooring Wood, Tile, Carpet, Flooring - Stone/Ceramic Tile, Flooring - Wall to Wall Carpet, Flooring - Hardwood
Fireplaces Number 1
Fireplaces Type Family Room
Appliance Range, Dishwasher, Trash Compactor, Refrigerator, Washer, Dryer, Water Treatment, Tank Water Heaterless, Utility Connections for Electric Range, Utility Connections for Electric Oven, Utility Connections for Electric Dryer
Laundry Main Level, Electric Dryer Hookup, Washer Hookup, First Floor
Exterior
Exterior Feature Rain Gutters, Professional Landscaping, Sprinkler System, Decorative Lighting, Stone Wall
Garage Spaces 2.0
Community Features Public Transportation, Shopping, Tennis Court(s), Park, Walk/Jog Trails, Medical Facility, Conservation Area, Highway Access, Public School, University
Utilities Available for Electric Range, for Electric Oven, for Electric Dryer, Washer Hookup
Roof Type Shingle
Total Parking Spaces 4
Garage Yes
Building
Lot Description Wooded, Level
Foundation Concrete Perimeter
Sewer Public Sewer
Water Public
Architectural Style Contemporary
Schools
Elementary Schools School Choice
Middle Schools School Choice
High Schools Framingham Hs
Others
Senior Community false
Read Less
Bought with Susan Nuamah • Weichert REALTORS®, Hope & Associates



