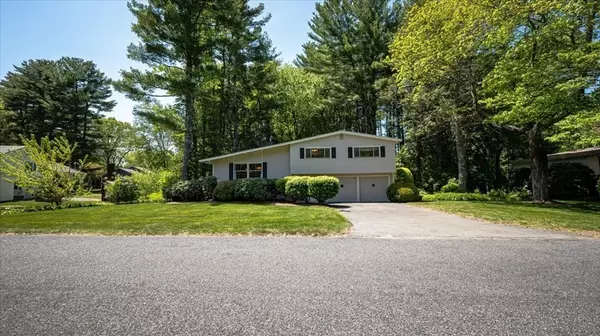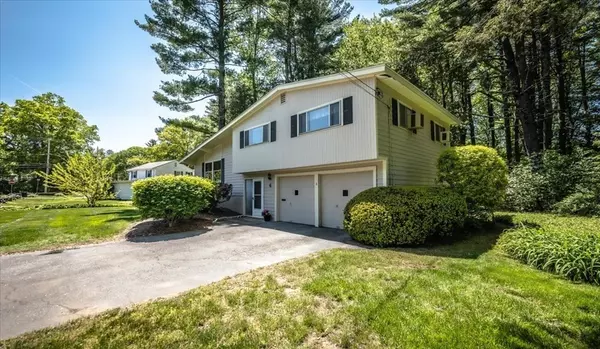For more information regarding the value of a property, please contact us for a free consultation.
6 Merriam Rd Framingham, MA 01701
Want to know what your home might be worth? Contact us for a FREE valuation!

Our team is ready to help you sell your home for the highest possible price ASAP
Key Details
Sold Price $635,000
Property Type Single Family Home
Sub Type Single Family Residence
Listing Status Sold
Purchase Type For Sale
Square Footage 1,500 sqft
Price per Sqft $423
MLS Listing ID 73115109
Sold Date 06/21/23
Bedrooms 3
Full Baths 2
Half Baths 1
HOA Y/N false
Year Built 1957
Annual Tax Amount $6,713
Tax Year 2023
Lot Size 0.460 Acres
Acres 0.46
Property Description
Open House Cancelled-Offer Accepted. On a tree-lined street in the most quintessential family neighborhood, conveniently located to shops, restaurants, major commuting routes and Callahan State Park sits a mid-century modern split entry loved by one family since 1963 and ready for its new owners. After walking into the tiled foyer, go up a few steps to enjoy the bright living room with large picture window, vaulted ceiling & FP. This is open to a lovely dining room and an eat-in kitchen with white cabinets. Up a few more steps to the bedroom area where there are 3 good-sized bedrooms, 2 full baths and 2 linen closets. The lower level of this home has a family room with a second FP and built-ins. The main level has garage access, laundry, a new half-bath, and access to the serene, peaceful backyard. Currently wooded with a walking path, several places to stop, sit and appreciate nature, and many kinds of plantings. This is a great chance to become a homeowner!
Location
State MA
County Middlesex
Area Framingham Center
Zoning R-3
Direction Off Pleasant St.
Rooms
Family Room Closet/Cabinets - Custom Built, Flooring - Stone/Ceramic Tile
Basement Full, Partially Finished, Sump Pump
Primary Bedroom Level Third
Dining Room Flooring - Hardwood, Lighting - Pendant
Kitchen Ceiling Fan(s), Flooring - Stone/Ceramic Tile, Dining Area, Recessed Lighting
Interior
Heating Forced Air, Natural Gas
Cooling Wall Unit(s)
Flooring Tile, Carpet, Hardwood
Fireplaces Number 2
Fireplaces Type Family Room
Appliance Range, Dishwasher, Disposal, Microwave, Refrigerator, Freezer, Gas Water Heater
Laundry Flooring - Stone/Ceramic Tile, First Floor
Exterior
Exterior Feature Rain Gutters, Storage
Garage Spaces 2.0
Community Features Public Transportation, Shopping, Park, Walk/Jog Trails, Golf, Medical Facility, Laundromat, Conservation Area, Highway Access, House of Worship, Public School, T-Station, University
Total Parking Spaces 4
Garage Yes
Building
Lot Description Wooded, Level
Foundation Concrete Perimeter
Sewer Public Sewer
Water Public
Schools
Elementary Schools Choice/Brophy
High Schools Fhs
Others
Senior Community false
Read Less
Bought with Judith Paradis • Compass



