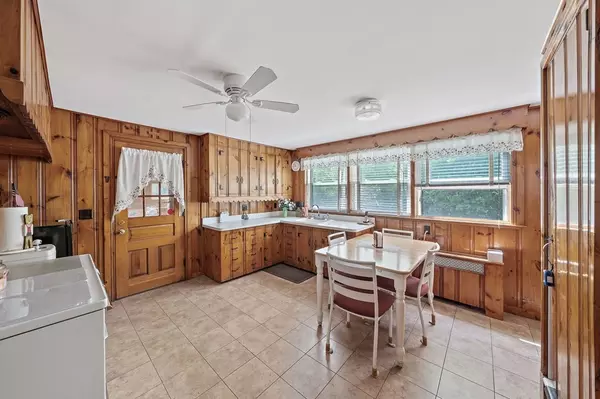For more information regarding the value of a property, please contact us for a free consultation.
20 Snell St Holbrook, MA 02343
Want to know what your home might be worth? Contact us for a FREE valuation!

Our team is ready to help you sell your home for the highest possible price ASAP
Key Details
Sold Price $508,000
Property Type Single Family Home
Sub Type Single Family Residence
Listing Status Sold
Purchase Type For Sale
Square Footage 1,685 sqft
Price per Sqft $301
MLS Listing ID 73110351
Sold Date 06/23/23
Style Colonial
Bedrooms 4
Full Baths 1
Half Baths 1
HOA Y/N false
Year Built 1890
Annual Tax Amount $5,555
Tax Year 2023
Lot Size 7,405 Sqft
Acres 0.17
Property Description
Get ready to be impressed! Move right into this impeccably maintained colonial in convenient side street location. This property has all the charm and attention to detail one would expect from a home of this era including breathtaking parquet floors, soaring ceiling heights and built-in cabinets and bookcases.1st floor offers flexibility in layout with room for formal living and dining room, a sunporch and den with wood burning stove could be used as a main level bedroom. Side breezeway brings you into clean, eat in kitchen bright with natural light and featuring walk in pantry for extra storage. Good morning staircase takes you to 2nd level with 1/2 bath, 3 good sized bedrooms, 1 with double, deep closets and additional space for office use and or storage. Single car garage is spacious with opportunity for MORE storage in addition to outdoor shed. The list goes on! Perfectly sized backyard, young heating system are more awesome features! Steps to town center and just a mile from T!
Location
State MA
County Norfolk
Zoning TC
Direction Union to Pleasant to Snell / South Franklin to Snell
Rooms
Basement Full, Walk-Out Access, Sump Pump
Primary Bedroom Level Second
Interior
Heating Hot Water, Oil
Cooling Window Unit(s)
Flooring Tile, Hardwood
Appliance Range, Oil Water Heater, Utility Connections for Electric Range
Laundry In Basement
Exterior
Garage Spaces 1.0
Community Features Public Transportation, Shopping, Park, Highway Access, T-Station
Utilities Available for Electric Range
Roof Type Shingle
Total Parking Spaces 6
Garage Yes
Building
Foundation Block, Stone
Sewer Public Sewer
Water Public
Schools
Elementary Schools Hps
Middle Schools Hps
High Schools Hps
Others
Senior Community false
Acceptable Financing Contract
Listing Terms Contract
Read Less
Bought with The Ciavattieri Group • Keller Williams Realty



