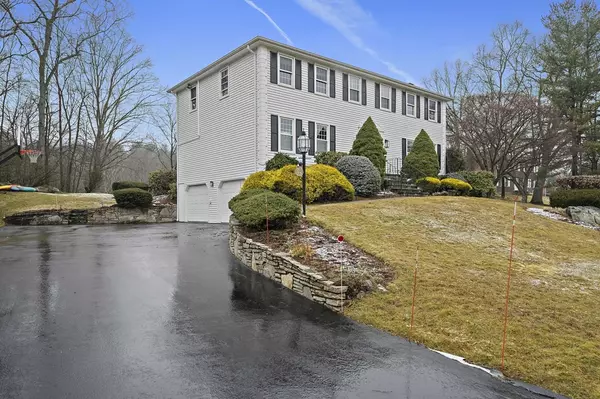For more information regarding the value of a property, please contact us for a free consultation.
11 Cahill Park Dr Framingham, MA 01702
Want to know what your home might be worth? Contact us for a FREE valuation!

Our team is ready to help you sell your home for the highest possible price ASAP
Key Details
Sold Price $870,000
Property Type Single Family Home
Sub Type Single Family Residence
Listing Status Sold
Purchase Type For Sale
Square Footage 2,464 sqft
Price per Sqft $353
MLS Listing ID 73092701
Sold Date 06/26/23
Style Colonial
Bedrooms 4
Full Baths 2
Half Baths 1
HOA Y/N false
Year Built 1973
Annual Tax Amount $8,778
Tax Year 2023
Lot Size 0.460 Acres
Acres 0.46
Property Description
This classic hip-roof colonial home has been lovingly maintained and is ready for its new owners to simply move in and start living. Featuring, a skylit sunroom boasting cathedral ceilings, 4 generously sized bedrooms with hardwood floors and ample closet space, a large primary ensuite with a recently updated bath. The custom designed eat in kitchen offers stainless steel appliances, beautiful island and direct access to the sun room. A cozy family room with a warm fireplace awaits for game nights, movie nights, or simply spending time with loved ones. The exterior offer a level rear yard with a deck and patio, stone walls, and bluestone steps leading up to your front entrance. The location is prime, just a hop, skip, and a jump away from the Mass Pike and Rt 9, providing you with easy access to some of the best shopping and dining experiences around.
Location
State MA
County Middlesex
Zoning R-4
Direction Salem End to Singletary Lane to Hickory Hill to Cahill Park Drive
Rooms
Family Room Flooring - Wall to Wall Carpet, Recessed Lighting
Basement Full
Primary Bedroom Level Second
Dining Room Flooring - Hardwood, Lighting - Overhead
Kitchen Flooring - Stone/Ceramic Tile, Breakfast Bar / Nook, Recessed Lighting, Stainless Steel Appliances
Interior
Interior Features Cathedral Ceiling(s), Sun Room
Heating Baseboard, Heat Pump, Oil, Electric, Other
Cooling Central Air, Ductless
Flooring Tile, Carpet, Hardwood, Flooring - Stone/Ceramic Tile
Fireplaces Number 1
Fireplaces Type Family Room
Appliance Oven, Dishwasher, Disposal, Microwave, Countertop Range
Laundry Flooring - Stone/Ceramic Tile, Main Level, First Floor
Exterior
Exterior Feature Balcony / Deck, Stone Wall
Garage Spaces 2.0
Community Features Public Transportation, Shopping, Park, Walk/Jog Trails, Conservation Area, Highway Access
Roof Type Shingle
Total Parking Spaces 4
Garage Yes
Building
Lot Description Wooded, Level
Foundation Concrete Perimeter
Sewer Public Sewer
Water Public
Architectural Style Colonial
Others
Senior Community false
Read Less
Bought with Jackie O Real Estate Team • Keller Williams Realty Boston-Metro | Back Bay



