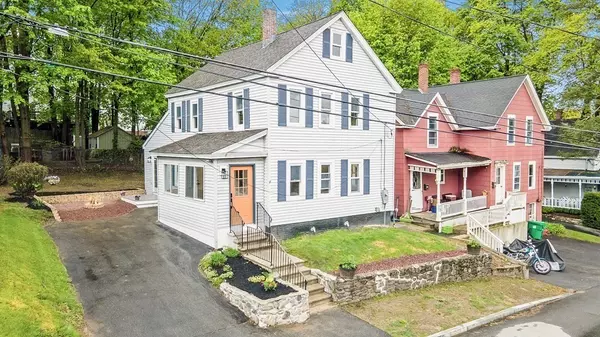For more information regarding the value of a property, please contact us for a free consultation.
47 Franklin St Clinton, MA 01510
Want to know what your home might be worth? Contact us for a FREE valuation!

Our team is ready to help you sell your home for the highest possible price ASAP
Key Details
Sold Price $435,000
Property Type Single Family Home
Sub Type Single Family Residence
Listing Status Sold
Purchase Type For Sale
Square Footage 1,597 sqft
Price per Sqft $272
Subdivision Burditt Hill
MLS Listing ID 73102814
Sold Date 06/26/23
Style Colonial
Bedrooms 3
Full Baths 2
HOA Y/N false
Year Built 1900
Annual Tax Amount $3,943
Tax Year 2023
Lot Size 3,920 Sqft
Acres 0.09
Property Description
Newly remodeled colonial style home in popular Burditt Hill neighborhood! Spacious mud room brings you to the open concept living and dining area that consists of hardwood flooring, modern lighting and crisp new paint. Beautiful new kitchen features white cabinetry, quartz countertops, stainless steel appliances, tile flooring, skylight for bonus natural lighting. Use the slider door off the kitchen to spend summer nights relaxing by the firepit of your private outdoor space! Three bedrooms including primary on main level with sitting/office area and walk in closet. Tons of potential in the partially finished 3rd floor. Extensive renovations including updates to both baths, new interior doors, upgraded electrical wiring, service, & LED lighting, insulated throughout. Economical 2 zone natural gas heating. Laundry hookups conveniently in main level. Full basement for storage. Town water & sewer. Super convenient location close to major routes, shopping, and schools. Must see!
Location
State MA
County Worcester
Zoning res
Direction Main Street to Franklin Street
Rooms
Basement Full
Primary Bedroom Level First
Dining Room Flooring - Laminate, Open Floorplan, Remodeled
Kitchen Flooring - Stone/Ceramic Tile, Dining Area, Countertops - Stone/Granite/Solid, Breakfast Bar / Nook, Exterior Access, Remodeled, Slider, Stainless Steel Appliances
Interior
Interior Features Mud Room, Loft
Heating Natural Gas
Cooling None
Flooring Tile, Hardwood, Flooring - Wood, Flooring - Laminate
Appliance Range, Dishwasher, Microwave, Refrigerator, Gas Water Heater, Utility Connections for Electric Range
Laundry Laundry Closet, First Floor, Washer Hookup
Exterior
Community Features Shopping, Park, Medical Facility, Highway Access, House of Worship, Public School
Utilities Available for Electric Range, Washer Hookup
Roof Type Shingle
Total Parking Spaces 2
Garage No
Building
Foundation Other
Sewer Public Sewer
Water Public
Schools
Elementary Schools Clinton Elem
Middle Schools Clinton Middle
High Schools Clinton High
Others
Senior Community false
Read Less
Bought with Natalia Maccarrone • RE/MAX Platinum
GET MORE INFORMATION




