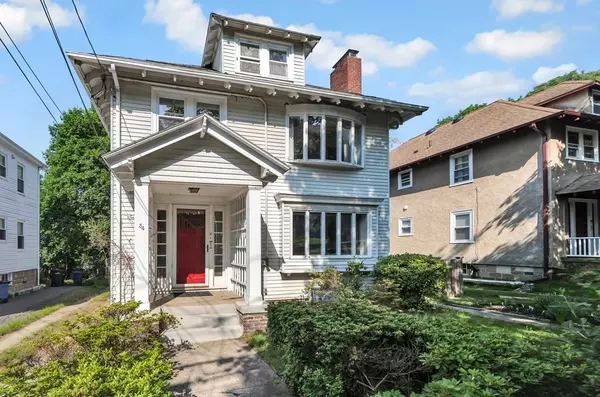For more information regarding the value of a property, please contact us for a free consultation.
34 Harvard Street #1 Arlington, MA 02476
Want to know what your home might be worth? Contact us for a FREE valuation!

Our team is ready to help you sell your home for the highest possible price ASAP
Key Details
Sold Price $665,000
Property Type Condo
Sub Type Condominium
Listing Status Sold
Purchase Type For Sale
Square Footage 1,108 sqft
Price per Sqft $600
MLS Listing ID 73118240
Sold Date 06/27/23
Bedrooms 3
Full Baths 1
HOA Fees $255/mo
HOA Y/N true
Year Built 1922
Annual Tax Amount $4,963
Tax Year 2023
Property Description
Widely known for it's friendly, cultured, welcoming vibe, this special, dead-end street in the Heights is an idyllic neighborhood to call home. A pretty front entrance w/convenient "mud" closet will welcome you inside where high ceilings, hardwood floors & a fireplaced living room celebrate the charm of the 1920's. At the heart of the home you'll find the dining room w/beautiful beamed ceilings. Although dated, the kitchen offers a great size & layout - ask us about the 15K “HGTV”-esq transformation! Continue on & you'll find THREE spacious bedrooms, an office & tiled bath on the main level while the lower level is for laundry & storage. Love the outdoors? Entertain in the fenced-in back yard oasis which features a patio area, perennial gardens & garage + driveway parking. If lifestyle is as important as location - you'll love living near conservation land yet mins to Mass Ave. shops & restaurants along w/easy access to the bike path & 77 bus to the redline T! See brochure for updates!
Location
State MA
County Middlesex
Area Arlington Heights
Zoning R2
Direction Appleton to Harvard
Rooms
Basement Y
Primary Bedroom Level Main, First
Dining Room Flooring - Hardwood
Kitchen Flooring - Stone/Ceramic Tile, Dining Area, Gas Stove
Interior
Interior Features Closet, Home Office
Heating Hot Water, Natural Gas
Cooling None
Flooring Flooring - Hardwood
Fireplaces Number 1
Fireplaces Type Living Room
Appliance Range, Dishwasher, Refrigerator, Washer, Dryer, Utility Connections for Gas Dryer
Laundry In Basement, In Building, Washer Hookup
Exterior
Exterior Feature Garden
Garage Spaces 1.0
Fence Fenced
Community Features Public Transportation, Park, Walk/Jog Trails, Bike Path, Conservation Area, Public School, T-Station
Utilities Available for Gas Dryer, Washer Hookup
Waterfront Description Beach Front, Walk to, 1/2 to 1 Mile To Beach, Beach Ownership(Public)
Roof Type Shingle
Total Parking Spaces 1
Garage Yes
Building
Story 1
Sewer Public Sewer
Water Public
Schools
Elementary Schools Brackett/Dallin
Middle Schools Gibbs/Ottoson
High Schools Arlington High
Others
Pets Allowed Yes
Senior Community false
Read Less
Bought with Kathryn Hendy • Aikenhead Real Estate, Inc.



