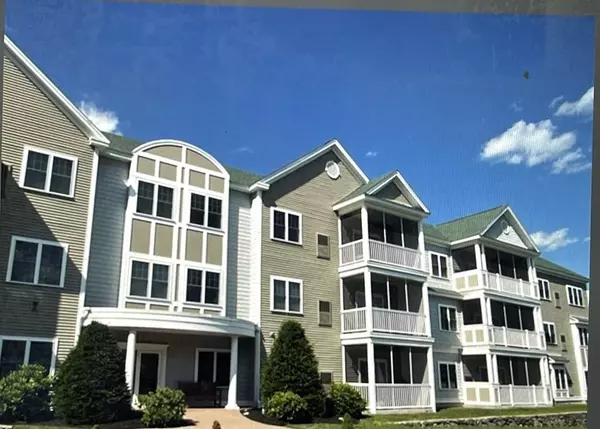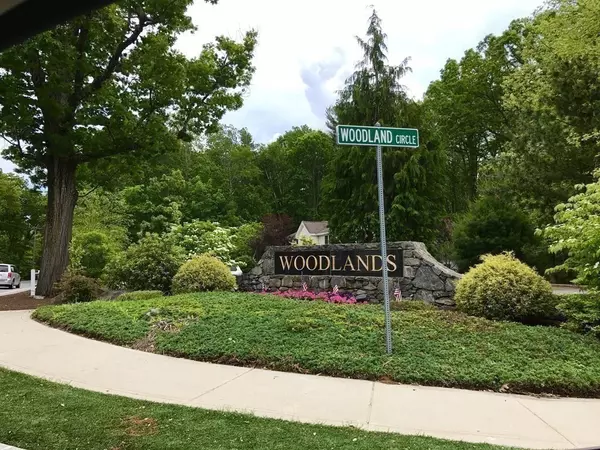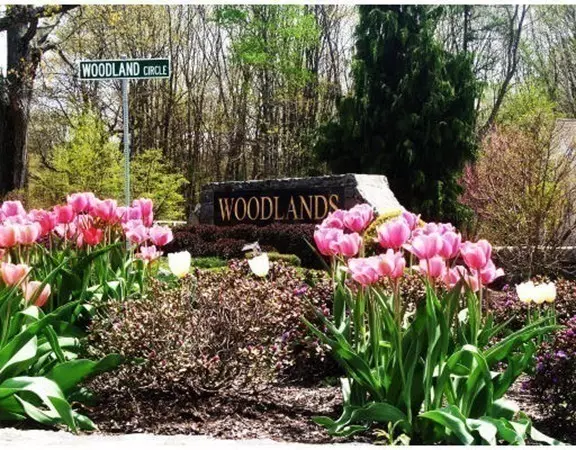For more information regarding the value of a property, please contact us for a free consultation.
2301 Briarwood Vlg #2301 Clinton, MA 01510
Want to know what your home might be worth? Contact us for a FREE valuation!

Our team is ready to help you sell your home for the highest possible price ASAP
Key Details
Sold Price $399,000
Property Type Condo
Sub Type Condominium
Listing Status Sold
Purchase Type For Sale
Square Footage 1,198 sqft
Price per Sqft $333
MLS Listing ID 73096375
Sold Date 06/27/23
Bedrooms 2
Full Baths 2
HOA Fees $502/mo
HOA Y/N true
Year Built 2006
Annual Tax Amount $3,695
Tax Year 2023
Property Description
WELCOME TO 2301 BRIARWOOD AT WOODLANDS!!! Looking for a maintenance free lifestyle & single level living? Here it is! Luxury, Quality & Value w/NO AGE RESTRICTIONS! Briarwood Village at Woodlands offers the "Arlington" floor plan. This beautifully maintained single level unit 3rd floor end unit features 2 bdrms, 2 ba, with in-unit laundry, private screened-in deck.. There's also underground HEATED parking w/storage & central elevator to bring you to your unit floor! Enjoy breathtaking landscaped grounds, community events, hiking trails,& 33 acre pond. 10 min to Solomon Pond Mall, Market Basket, 110 Grill, BJ'S and area golf! 5 mi to 495, 290 & 117. Entry has choice of stairs or accessible ramp! One step into the foyer and elevator right there! Condo Fee includes 99 channels of cable, high speed internet, grounds maintenance, town water & sewer, snow plowing & trash removal, etc.
Location
State MA
County Worcester
Zoning RES
Direction Rte 495: Exit 26,to Rt 62W. Go right over RR tracks.1 mile entrance on left...Follow to Briarwood
Rooms
Basement N
Primary Bedroom Level Main, First
Dining Room Deck - Exterior, Slider, Lighting - Overhead, Crown Molding
Kitchen Flooring - Stone/Ceramic Tile, Countertops - Upgraded, Cabinets - Upgraded, Open Floorplan, Recessed Lighting, Lighting - Overhead
Interior
Interior Features Internet Available - Broadband
Heating Forced Air, Natural Gas, Individual, Unit Control
Cooling Central Air, Individual, Unit Control
Flooring Tile, Carpet, Engineered Hardwood
Appliance Range, Dishwasher, Disposal, Refrigerator, Washer, Dryer, Plumbed For Ice Maker, Utility Connections for Electric Range, Utility Connections for Electric Dryer
Laundry Main Level, Electric Dryer Hookup, Walk-in Storage, Washer Hookup, Lighting - Overhead, First Floor, In Unit
Exterior
Exterior Feature Decorative Lighting, Professional Landscaping, Sprinkler System
Garage Spaces 1.0
Community Features Shopping, Park, Walk/Jog Trails, Golf, Conservation Area, Highway Access, House of Worship, Public School
Utilities Available for Electric Range, for Electric Dryer, Washer Hookup, Icemaker Connection
Total Parking Spaces 1
Garage Yes
Building
Story 1
Sewer Public Sewer
Water Public
Schools
Elementary Schools Clinton Elem.
Middle Schools Clinton Middle
High Schools Clinton High
Others
Pets Allowed Yes w/ Restrictions
Senior Community false
Acceptable Financing Contract
Listing Terms Contract
Read Less
Bought with Hope Addorisio • Lyv Realty



