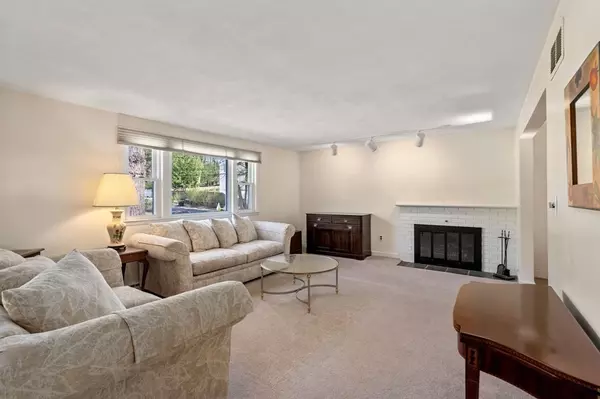For more information regarding the value of a property, please contact us for a free consultation.
32 Eaton Rd Framingham, MA 01701
Want to know what your home might be worth? Contact us for a FREE valuation!

Our team is ready to help you sell your home for the highest possible price ASAP
Key Details
Sold Price $640,000
Property Type Single Family Home
Sub Type Single Family Residence
Listing Status Sold
Purchase Type For Sale
Square Footage 2,386 sqft
Price per Sqft $268
MLS Listing ID 73103128
Sold Date 06/27/23
Bedrooms 4
Full Baths 2
Half Baths 1
HOA Y/N false
Year Built 1962
Annual Tax Amount $6,359
Tax Year 2023
Lot Size 0.520 Acres
Acres 0.52
Property Description
OFFER DEADLINE 5/1@ 2PM. Split Entry home in North Framingham with 4 bedrooms, 2.5 Baths on a private lot. Hardwood floors throughout the first floor; living room, 2 bedrooms, hallway, and stairs are carpeted. Living room has a wood-burning fireplace, perfect for relaxing nights. The kitchen boasts solid surface countertops, abundance of cabinets and peninsula that seats four. Kitchen flows into the Dining room which is ideal for entertaining. Step out onto the screened-in porch through the slider from the kitchen and enjoy the peaceful surroundings.The basement floor features a family room, bedroom and laundry, providing ample space for relaxation and storage. The home includes a one-car garage and a private back yard, perfect for outdoor activities. This home is outfitted with replacement windows, vinyl siding, leaf filter gutter guards, a newer oil tank, and a new front walkway, ensuring a comfortable and hassle-free living experience.
Location
State MA
County Middlesex
Zoning R-3
Direction Please use GPS, put in 32 Eaton Road off of Potter Rd., do not use 32 Eaton Road West.
Rooms
Family Room Closet/Cabinets - Custom Built, Flooring - Wall to Wall Carpet
Basement Full
Primary Bedroom Level First
Dining Room Flooring - Hardwood
Kitchen Flooring - Laminate, Countertops - Upgraded, Breakfast Bar / Nook, Cabinets - Upgraded, Exterior Access
Interior
Heating Forced Air, Electric Baseboard, Oil
Cooling Central Air
Flooring Tile, Vinyl, Carpet, Hardwood
Fireplaces Number 1
Fireplaces Type Living Room
Appliance Range, Disposal, Microwave, Refrigerator, Washer, Dryer, Instant Hot Water, Electric Water Heater, Utility Connections for Electric Range, Utility Connections for Electric Dryer
Laundry Electric Dryer Hookup, In Basement, Washer Hookup
Exterior
Exterior Feature Rain Gutters
Garage Spaces 1.0
Community Features Shopping, Park, Walk/Jog Trails, Golf, Medical Facility, Laundromat, Bike Path, Conservation Area, Highway Access, House of Worship, Private School, Public School, T-Station, University
Utilities Available for Electric Range, for Electric Dryer, Washer Hookup
Roof Type Shingle
Total Parking Spaces 5
Garage Yes
Building
Lot Description Wooded
Foundation Concrete Perimeter
Sewer Public Sewer
Water Public
Schools
Elementary Schools School Choice
Middle Schools School Choice
High Schools Framingham High
Others
Senior Community false
Acceptable Financing Contract
Listing Terms Contract
Read Less
Bought with Laura Hebb • ERA Key Realty Services



