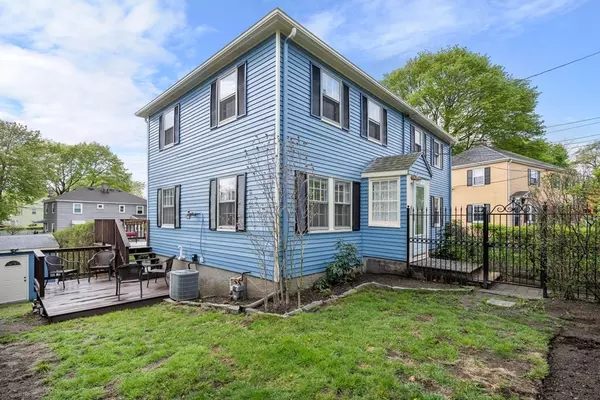For more information regarding the value of a property, please contact us for a free consultation.
53 Gardner St Arlington, MA 02474
Want to know what your home might be worth? Contact us for a FREE valuation!

Our team is ready to help you sell your home for the highest possible price ASAP
Key Details
Sold Price $626,000
Property Type Single Family Home
Sub Type Single Family Residence
Listing Status Sold
Purchase Type For Sale
Square Footage 836 sqft
Price per Sqft $748
MLS Listing ID 73106992
Sold Date 06/27/23
Bedrooms 2
Full Baths 1
HOA Y/N false
Year Built 1947
Annual Tax Amount $5,139
Tax Year 2021
Lot Size 3,049 Sqft
Acres 0.07
Property Description
Looking for a single family home in East Arlington? This attached single family is a great condo alternative (but no association fee)! Great for investors or downsizers wanting comfortable living space without the large condo building. Enjoy the area's many restaurants, theaters and outdoor activities in nearby Davis Sq and Capitol Sq. Two bedrooms and bathroom on the second floor. The main level has a living room, kitchen and dining room with walk out access to a large deck. The lower level has laundry area, storage and garage access. Original windows, forced hot air with central A/C. Imagine enjoying your own yard with tall hedges for privacy and 2 deck spaces to entertain family and friends! You'll also have a storage shed, attached garage and 4 parking spaces. Easy access to major routes, Alewife Brook and Mystic Valley Parkways, MBTA bus and nearby stations, Alewife Greenway and Minuteman Bike trails and kayaking on the Mystic River!
Location
State MA
County Middlesex
Zoning R2
Direction Broadway to Gardner St. Driveway & garage accessed by private way off of Fremont St.
Rooms
Basement Partial, Interior Entry, Garage Access
Primary Bedroom Level Second
Dining Room Closet, Flooring - Hardwood, Deck - Exterior, Exterior Access
Kitchen Flooring - Laminate, Countertops - Upgraded, Stainless Steel Appliances
Interior
Heating Forced Air, Natural Gas
Cooling Central Air
Flooring Hardwood
Appliance Range, Dishwasher, Disposal, Refrigerator, Washer, Dryer, Electric Water Heater, Tank Water Heater, Utility Connections for Electric Range, Utility Connections for Electric Oven
Laundry In Basement
Exterior
Exterior Feature Storage
Garage Spaces 1.0
Fence Fenced
Community Features Public Transportation, Park, Walk/Jog Trails, Bike Path, Highway Access, Public School, University, Sidewalks
Utilities Available for Electric Range, for Electric Oven
Roof Type Shingle
Total Parking Spaces 4
Garage Yes
Building
Lot Description Gentle Sloping
Foundation Concrete Perimeter
Sewer Public Sewer
Water Public
Others
Senior Community false
Read Less
Bought with Thomas Schlapp • Metropolitan Boston Real Estate, LLC



