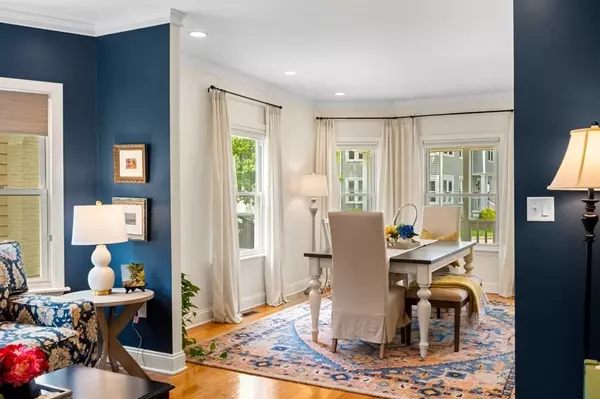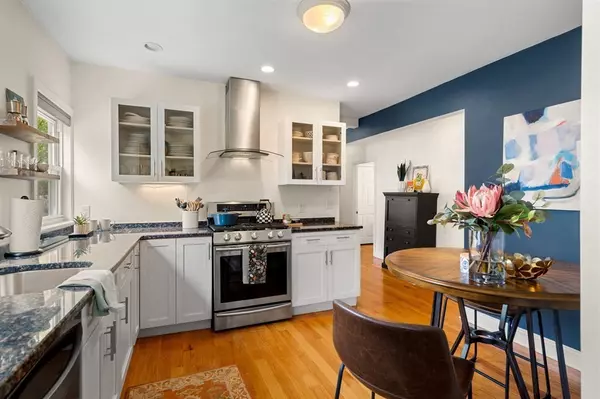For more information regarding the value of a property, please contact us for a free consultation.
74 Hamlet St #74 Arlington, MA 02474
Want to know what your home might be worth? Contact us for a FREE valuation!

Our team is ready to help you sell your home for the highest possible price ASAP
Key Details
Sold Price $825,000
Property Type Condo
Sub Type Condominium
Listing Status Sold
Purchase Type For Sale
Square Footage 1,180 sqft
Price per Sqft $699
MLS Listing ID 73112997
Sold Date 06/28/23
Bedrooms 3
Full Baths 1
HOA Fees $187/mo
HOA Y/N true
Year Built 1922
Annual Tax Amount $7,091
Tax Year 2023
Lot Size 4,791 Sqft
Acres 0.11
Property Description
This special and updated main level condo that has been lovingly kept on a quiet street near Arlington Center and is ready for you. A 3-bedroom home has the perfect, open floor layout just right for entertaining. The bright and airy kitchen with newer appliances and vented hood is right off the back porch which makes outdoor dining easy. The beautiful hardwood creates a seamless flow to customize the home as you wish. A car-free lifestyle is possible with morning strolls nearby at Spy Pond or the Mystic River, evenings out in the Center & the City easily accessible from the corner bus stop & near West Medford stop. With freshly painted front and back decks, enjoy the neighborhood feel and the privacy of your backyard. This artists haven even has a hand painted entryway mural of Spy Pond to welcome you in. Don't miss out on this rare find in highly desirable neighborhood nearby top rated private and public schools, and all the neighborhood charm Arlington Center has to offer.
Location
State MA
County Middlesex
Zoning R2
Direction Off of Medford Street on Hamlet Street; Between Arlington Center & Mystic River
Rooms
Basement Y
Primary Bedroom Level First
Dining Room Flooring - Hardwood, Open Floorplan, Recessed Lighting, Lighting - Overhead, Crown Molding
Kitchen Flooring - Hardwood, Countertops - Stone/Granite/Solid, Open Floorplan, Recessed Lighting, Lighting - Overhead, Crown Molding
Interior
Interior Features Entry Hall
Heating Central, Forced Air, Natural Gas
Cooling Central Air
Flooring Hardwood
Fireplaces Number 1
Fireplaces Type Living Room
Appliance Range, Refrigerator, Freezer, Washer, Dryer, Wine Refrigerator, Range Hood, Electric Water Heater, Utility Connections for Gas Range, Utility Connections for Electric Dryer
Laundry In Basement, In Unit
Exterior
Community Features Public Transportation, Shopping
Utilities Available for Gas Range, for Electric Dryer
Roof Type Shingle
Total Parking Spaces 1
Garage No
Building
Story 1
Sewer Public Sewer
Water Public
Schools
Elementary Schools Thompson
Middle Schools Ottoson
High Schools Arlington High
Others
Senior Community false
Read Less
Bought with Sheila Horne • Barrett Sotheby's International Realty



