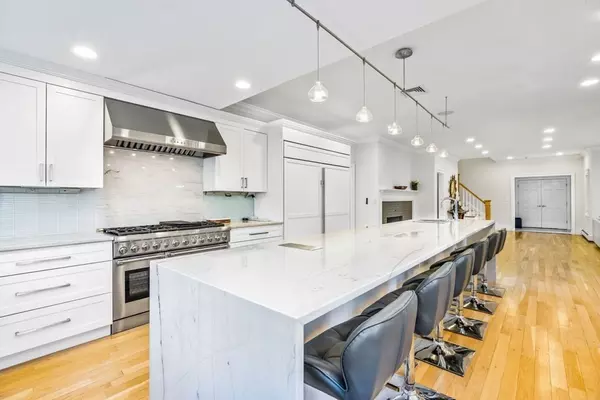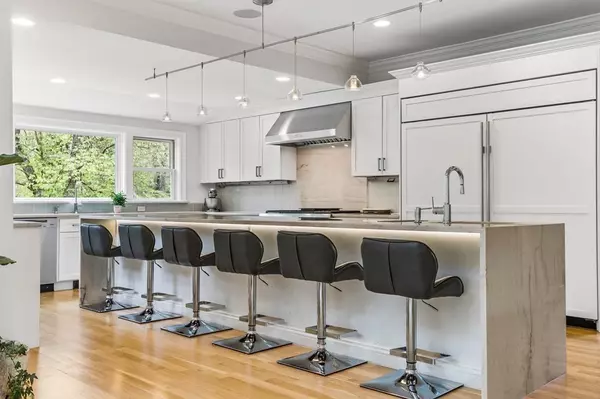For more information regarding the value of a property, please contact us for a free consultation.
10 Kings Landing Norwell, MA 02061
Want to know what your home might be worth? Contact us for a FREE valuation!

Our team is ready to help you sell your home for the highest possible price ASAP
Key Details
Sold Price $1,980,000
Property Type Single Family Home
Sub Type Single Family Residence
Listing Status Sold
Purchase Type For Sale
Square Footage 6,117 sqft
Price per Sqft $323
MLS Listing ID 73101640
Sold Date 06/28/23
Style Colonial
Bedrooms 4
Full Baths 4
Half Baths 1
HOA Y/N false
Year Built 1988
Annual Tax Amount $21,629
Tax Year 2023
Lot Size 2.700 Acres
Acres 2.7
Property Description
Freshly redesigned & renovated throughout to the highest standard, this magnificent 4BR 4.5 Bath Custom home has it all! Privately sited on 2.7 acres near the North River, this estate home rivals newer construction w/soaring ceilings, high-style decor & the finest fixtures. A professionally outfitted kitchen w/oversized island w/cascading Quartzite countertops opens to a LR w/2 fireplaces & skylit dining area w/french doors. A huge DR w/walls of windows, custom bar & FP will impress. A zen room, NEW home office addition & powder room complete the 1st floor. Upstairs, retreat to the serene primary suite w/SPA-worthy bath w/hydrotherapy tub, aromatherapy steam shower, custom WIC & private deck overlooking the park-like grounds. There are 3 add'l BRs, 2 ensuite PLUS laundry & guest bath. HUGE walkout LL w/media room, home gym & NEW wine cellar. Designed for luxe outdoor entertaining w/multiple decks, stone patios w/fire pit, lush lawns & lighting that creates a truly majestic setting.
Location
State MA
County Plymouth
Zoning RES
Direction Retreat drive - off Main Street towards the North River
Rooms
Family Room Balcony / Deck, Exterior Access
Basement Full, Finished, Walk-Out Access, Interior Entry
Primary Bedroom Level Second
Dining Room Cathedral Ceiling(s), Flooring - Hardwood, French Doors, Wet Bar
Kitchen Flooring - Hardwood, Pantry, Countertops - Stone/Granite/Solid, Kitchen Island, Breakfast Bar / Nook, Open Floorplan, Recessed Lighting, Gas Stove
Interior
Interior Features Bathroom - Full, Office, Sun Room, Wine Cellar, Exercise Room, Bathroom
Heating Baseboard
Cooling Central Air
Flooring Tile, Hardwood, Flooring - Hardwood, Flooring - Stone/Ceramic Tile
Fireplaces Number 5
Fireplaces Type Dining Room, Family Room, Living Room, Master Bedroom
Appliance Range, Dishwasher, Microwave, Indoor Grill, Refrigerator, Wine Refrigerator, Water Heater(Separate Booster)
Laundry Flooring - Hardwood, Second Floor
Exterior
Exterior Feature Professional Landscaping, Sprinkler System
Garage Spaces 4.0
Community Features Public Transportation, Walk/Jog Trails, Bike Path, Highway Access, House of Worship, Marina, Public School
Roof Type Wood
Total Parking Spaces 8
Garage Yes
Building
Foundation Concrete Perimeter
Sewer Private Sewer
Water Public, Private
Schools
Elementary Schools Vinal
Middle Schools Norwell Middle
High Schools Norwell High
Others
Senior Community false
Acceptable Financing Contract
Listing Terms Contract
Read Less
Bought with Janet Koelsch • Coldwell Banker Realty - Scituate



