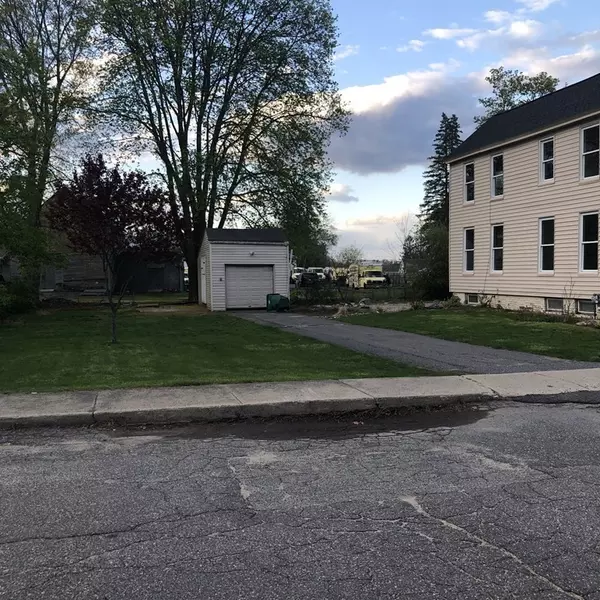For more information regarding the value of a property, please contact us for a free consultation.
18 Olive Street Clinton, MA 01510
Want to know what your home might be worth? Contact us for a FREE valuation!

Our team is ready to help you sell your home for the highest possible price ASAP
Key Details
Sold Price $385,000
Property Type Single Family Home
Sub Type Single Family Residence
Listing Status Sold
Purchase Type For Sale
Square Footage 2,708 sqft
Price per Sqft $142
MLS Listing ID 73106182
Sold Date 06/22/23
Style Colonial
Bedrooms 4
Full Baths 1
Half Baths 1
HOA Y/N false
Year Built 1900
Annual Tax Amount $5,174
Tax Year 2023
Lot Size 10,018 Sqft
Acres 0.23
Property Description
Need room? This 4 bedroom colonial with over 2700 square feet will accommodate even the largest family or an ideal in-law situation. Brand new kitchen with shaker cabinets, stainless appliances, granite counters and new waterproof laminate flooring. New half bath, and a pantry off the kitchen for added additional storage and laundry hookups. Dining room with built-in hutch, large living room with pocket doors and possible bedroom make up the first floor. Original woodwork and built-ins throughout add to the charm of an older home but with many modern updates. Three good sized bedrooms all with large closets and a full ceramic bath on second level. The entire house is freshly painted and has a new roof and newly refinished hardwood floors throughout. Enjoy your summer days on the front porch or in the good sized level yard. One car garage and all this within walking distance to local restaurants and grocery stores. Offers due Monday at 5 PM.
Location
State MA
County Worcester
Zoning R1
Direction Take Main Street to Olive Street
Interior
Interior Features Internet Available - Unknown
Heating Steam, Natural Gas
Cooling Window Unit(s)
Flooring Wood, Tile, Laminate, Hardwood
Appliance Range, Dishwasher, Refrigerator, Electric Water Heater, Utility Connections for Gas Range, Utility Connections for Electric Dryer
Laundry Washer Hookup
Exterior
Exterior Feature Rain Gutters
Garage Spaces 1.0
Community Features Shopping, Pool, Park, Walk/Jog Trails, Medical Facility, Laundromat, House of Worship, Public School
Utilities Available for Gas Range, for Electric Dryer, Washer Hookup
Roof Type Shingle
Total Parking Spaces 3
Garage Yes
Building
Lot Description Level
Foundation Stone, Brick/Mortar
Sewer Public Sewer
Water Public
Others
Senior Community false
Read Less
Bought with Mati Alcantara • RE/MAX Diverse



