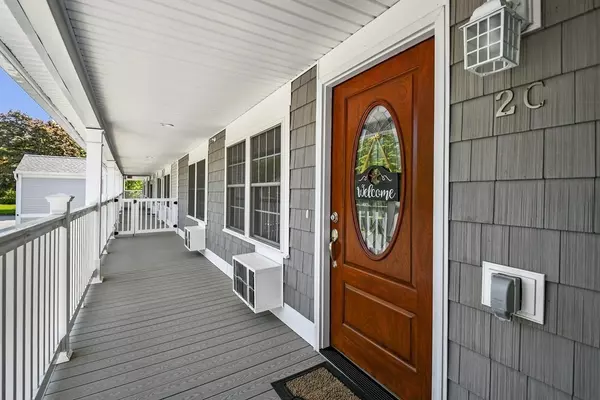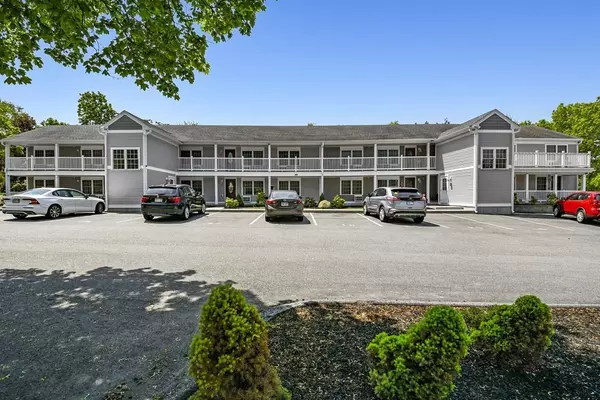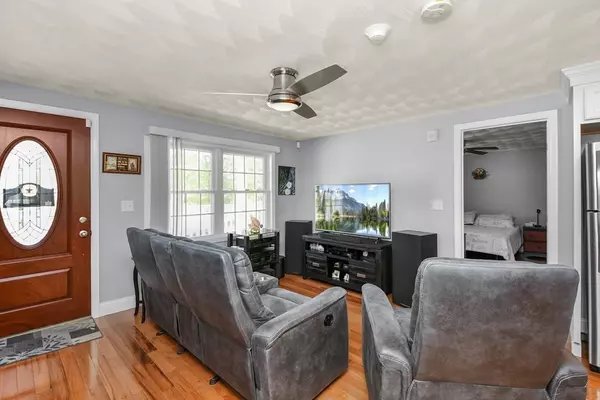For more information regarding the value of a property, please contact us for a free consultation.
146 Main Street #2C Clinton, MA 01510
Want to know what your home might be worth? Contact us for a FREE valuation!

Our team is ready to help you sell your home for the highest possible price ASAP
Key Details
Sold Price $300,000
Property Type Condo
Sub Type Condominium
Listing Status Sold
Purchase Type For Sale
Square Footage 924 sqft
Price per Sqft $324
MLS Listing ID 73116138
Sold Date 06/28/23
Bedrooms 2
Full Baths 2
HOA Fees $235/mo
HOA Y/N true
Year Built 1971
Annual Tax Amount $3,653
Tax Year 2023
Property Description
Terrific opportunity to own this adorable condo nestled in the town of Clinton! Enter into the bright and sunny living room and fall in love! Upon entering you will fall in love with the open floor plan – perfect for hosting gatherings! The sun filled living room boasts gleaming hardwood floors and opens to the cabinet packed, eat-in kitchen! This is a kitchen you will love to cook in, with its granite countertops and S/S appliances! Off the kitchen is a balcony – perfect place to relax and enjoy the summer months! . Down the hall you will find a spacious Main bedroom complete with an en-suite bath and ample closet space! A 2nd, good-sized bedroom and a full bath complete the package! In unit laundry! Additional storage space can be found in the basement! This home has everything you are looking for without the worry of exterior maintenance. Near the Philip Weihn Memorial Swimming Pool. Come see all this home has to offer!
Location
State MA
County Worcester
Zoning R
Direction West Boylston Street to South Main Street.
Rooms
Basement Y
Primary Bedroom Level First
Kitchen Flooring - Hardwood, Dining Area, Balcony - Exterior, Countertops - Stone/Granite/Solid, Recessed Lighting, Stainless Steel Appliances
Interior
Heating Baseboard, Natural Gas
Cooling Wall Unit(s)
Flooring Tile, Hardwood
Appliance Range, Dishwasher, Microwave, Refrigerator, Washer, Dryer, Gas Water Heater, Tank Water Heaterless, Utility Connections for Electric Range, Utility Connections for Electric Oven, Utility Connections for Electric Dryer
Laundry Electric Dryer Hookup, Washer Hookup, First Floor, In Unit
Exterior
Exterior Feature Balcony, Rain Gutters
Community Features Public Transportation, Shopping, Walk/Jog Trails, Public School
Utilities Available for Electric Range, for Electric Oven, for Electric Dryer, Washer Hookup
Roof Type Shingle
Total Parking Spaces 2
Garage No
Building
Story 1
Sewer Public Sewer
Water Public
Schools
Elementary Schools Clinton Elem.
Middle Schools Clinton Middle
High Schools Clinton High
Others
Pets Allowed Yes w/ Restrictions
Senior Community false
Acceptable Financing Contract
Listing Terms Contract
Read Less
Bought with Gentile Visco Group • RTN Realty Advisors LLC.



