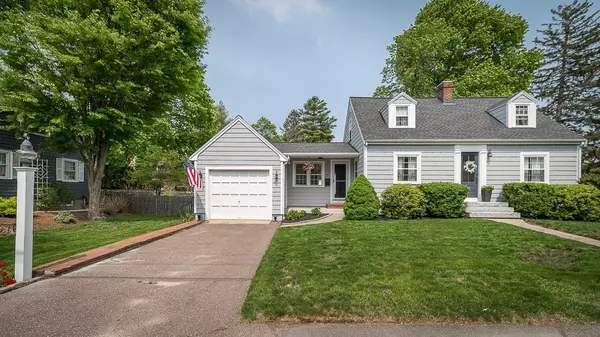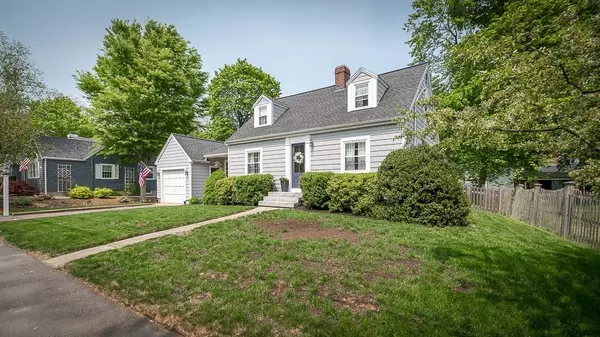For more information regarding the value of a property, please contact us for a free consultation.
9 Arlington St Hamilton, MA 01982
Want to know what your home might be worth? Contact us for a FREE valuation!

Our team is ready to help you sell your home for the highest possible price ASAP
Key Details
Sold Price $717,000
Property Type Single Family Home
Sub Type Single Family Residence
Listing Status Sold
Purchase Type For Sale
Square Footage 1,452 sqft
Price per Sqft $493
MLS Listing ID 73112375
Sold Date 06/29/23
Style Cape
Bedrooms 2
Full Baths 1
Half Baths 1
HOA Y/N false
Year Built 1948
Annual Tax Amount $8,002
Tax Year 2023
Lot Size 8,712 Sqft
Acres 0.2
Property Description
Ready, set, go for summer in this picture perfect S. Hamilton Cape which is ideally located in downtown neighborhood, just a short distance to town, train, park, community pool, tennis courts, shops, restaurants and more. Set on a level lot with a generous sized, fenced back yard perfect for entertaining, gardening and barbecues, this home is in mint condition and has been well maintained and updated throughout the seller's ownership. Interior features include front-to-back mudroom with 1/2 bath, eat in kitchen with loads of counter space, sunny dining room and cozy living room with wood burning fireplace. Upstairs are two large bedrooms and a full bath and there is room for expansion. OPEN HOUSES CANCELLED 5/20 & 5/21.
Location
State MA
County Essex
Zoning R1A
Direction Bay Road (Route 1A) to Asbury to Maple to Arlington
Rooms
Basement Full
Primary Bedroom Level Second
Dining Room Flooring - Wood
Kitchen Flooring - Stone/Ceramic Tile, Dining Area, Countertops - Stone/Granite/Solid, Stainless Steel Appliances
Interior
Interior Features Mud Room
Heating Baseboard, Oil
Cooling Window Unit(s)
Flooring Wood, Tile, Flooring - Stone/Ceramic Tile
Fireplaces Number 1
Fireplaces Type Living Room
Appliance Range, Dishwasher, Refrigerator, Utility Connections for Gas Range, Utility Connections for Electric Range, Utility Connections for Electric Dryer
Laundry In Basement, Washer Hookup
Exterior
Exterior Feature Porch, Fenced Yard
Garage Spaces 1.0
Fence Fenced/Enclosed, Fenced
Community Features Public Transportation, Shopping, Pool, Tennis Court(s), Park, Walk/Jog Trails, Stable(s), Conservation Area, Highway Access, Private School, Public School, T-Station
Utilities Available for Gas Range, for Electric Range, for Electric Dryer, Washer Hookup
Waterfront Description Beach Front,Ocean,Beach Ownership(Other (See Remarks))
Roof Type Shingle
Total Parking Spaces 3
Garage Yes
Building
Lot Description Level
Foundation Concrete Perimeter, Block
Sewer Private Sewer
Water Public
Architectural Style Cape
Others
Senior Community false
Acceptable Financing Contract
Listing Terms Contract
Read Less
Bought with Amanda Armstrong Group • Compass



