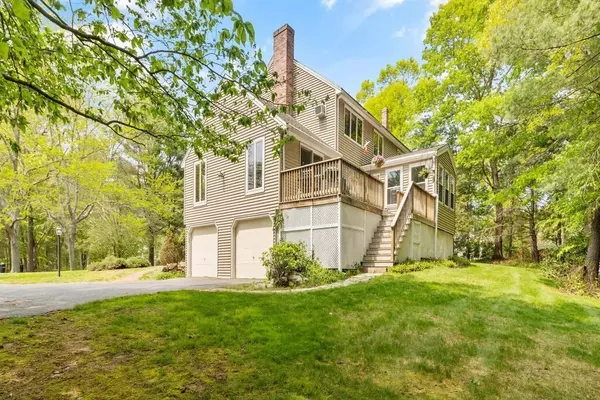For more information regarding the value of a property, please contact us for a free consultation.
26 Appaloosa Ln Hamilton, MA 01982
Want to know what your home might be worth? Contact us for a FREE valuation!

Our team is ready to help you sell your home for the highest possible price ASAP
Key Details
Sold Price $875,000
Property Type Single Family Home
Sub Type Single Family Residence
Listing Status Sold
Purchase Type For Sale
Square Footage 2,550 sqft
Price per Sqft $343
MLS Listing ID 73115101
Sold Date 06/29/23
Style Colonial
Bedrooms 4
Full Baths 2
Half Baths 1
HOA Y/N false
Year Built 1984
Annual Tax Amount $12,830
Tax Year 2023
Lot Size 1.120 Acres
Acres 1.12
Property Description
OPEN HOUSE CANCELLED. Sellers have accepted an offer. Set on a quiet country Road on a 1.2 acre lot abutting woodlands sits 26 Appaloosa Lane. This 4 bedroom, 2.5 bath 1984 home has so much to love! It features a new Kitchen with granite countertops and SS appliances, 5 Burner gas stove and large island. You'll appreciate the 3 updated baths, 2 sided wood burning fireplace between the family room and kitchen and the first floor laundry. The 3 season sun room is a light a cheerful space to gather and looks over the deck yard. There are 3 generously sized bedrooms plus the large primary suite with an updated ensuite bath with a tiled walk in shower. The partly finished basement could be turned in a great workout room or play room for the kids. .
Location
State MA
County Essex
Zoning R1A
Direction Route 22 to Appaloosa Lane
Rooms
Family Room Cathedral Ceiling(s), Ceiling Fan(s), Flooring - Wall to Wall Carpet, Deck - Exterior, Slider
Basement Full, Partially Finished
Primary Bedroom Level Second
Dining Room Flooring - Hardwood
Kitchen Closet/Cabinets - Custom Built, Flooring - Stone/Ceramic Tile, Countertops - Stone/Granite/Solid, Kitchen Island, Cabinets - Upgraded, Dryer Hookup - Electric, Remodeled, Stainless Steel Appliances, Crown Molding
Interior
Interior Features Office, Sun Room
Heating Baseboard, Natural Gas
Cooling None
Flooring Tile, Carpet, Concrete, Hardwood, Flooring - Hardwood, Flooring - Stone/Ceramic Tile
Fireplaces Number 1
Fireplaces Type Family Room, Kitchen
Appliance Range, Dishwasher, Disposal, Microwave, Refrigerator, Washer, Dryer, Range Hood, Tank Water Heater, Plumbed For Ice Maker, Utility Connections for Gas Range, Utility Connections for Electric Oven, Utility Connections for Electric Dryer
Laundry First Floor, Washer Hookup
Exterior
Exterior Feature Rain Gutters, Storage
Garage Spaces 2.0
Community Features Public Transportation, Shopping, Pool, Tennis Court(s), Park, Walk/Jog Trails, Stable(s), Golf, Conservation Area, House of Worship, Private School, Public School, T-Station, University
Utilities Available for Gas Range, for Electric Oven, for Electric Dryer, Washer Hookup, Icemaker Connection
Roof Type Shingle
Total Parking Spaces 6
Garage Yes
Building
Lot Description Wooded, Level
Foundation Concrete Perimeter
Sewer Private Sewer
Water Public
Architectural Style Colonial
Schools
Elementary Schools Winthrop
Middle Schools Mrms
High Schools Hwrhs
Others
Senior Community false
Acceptable Financing Contract
Listing Terms Contract
Read Less
Bought with Kate Richard • J. Barrett & Company



