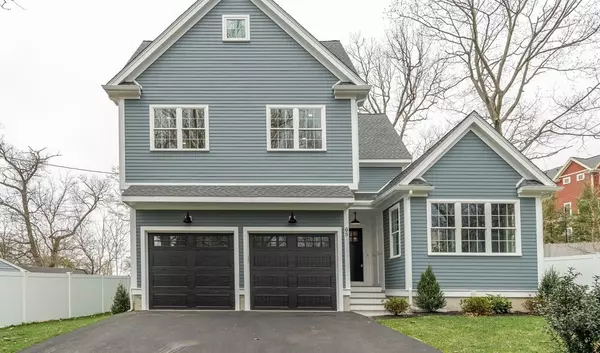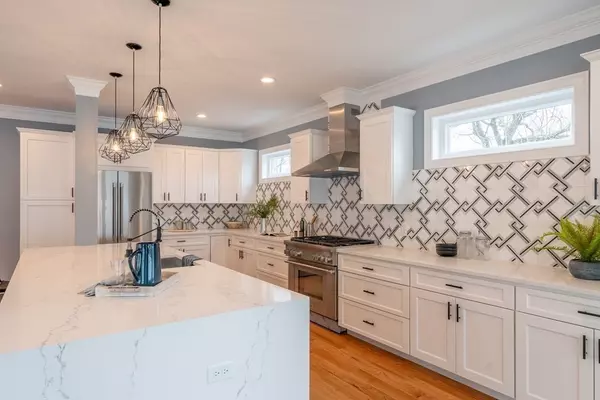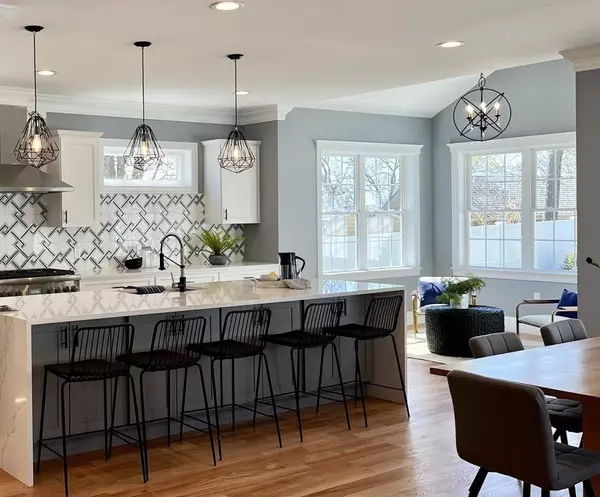For more information regarding the value of a property, please contact us for a free consultation.
68 Woodside Ln Arlington, MA 02474
Want to know what your home might be worth? Contact us for a FREE valuation!

Our team is ready to help you sell your home for the highest possible price ASAP
Key Details
Sold Price $1,800,000
Property Type Single Family Home
Sub Type Single Family Residence
Listing Status Sold
Purchase Type For Sale
Square Footage 3,556 sqft
Price per Sqft $506
MLS Listing ID 73098732
Sold Date 06/30/23
Style Colonial
Bedrooms 4
Full Baths 3
Half Baths 1
HOA Y/N false
Year Built 2023
Annual Tax Amount $7,916
Tax Year 2022
Lot Size 6,969 Sqft
Acres 0.16
Property Description
Stunning new construction residence in Bishop School District. Ripped from the pages of your favorite design magazine, contemporary features include showpiece kitchen w/ 10' quartz waterfall island and pro-grade Thermador appliances. 1st floor home office or study. 2nd floor boasts master suite with generous walk-in closet, laundry room, 3 additional bedrooms. 3rd floor playroom with bathroom can be used as bonus 5th bedroom or au pair suite. Open floor plan, attached two car garage with dedicated circuit and wiring in place for EV charging, and professionally landscaped and fenced yard with patio round it out. Minutes to Boston, Cambridge, 93, 95.
Location
State MA
County Middlesex
Zoning R1
Direction Oakhill Road to Woodside Lane
Rooms
Basement Full, Unfinished
Primary Bedroom Level Second
Dining Room Flooring - Hardwood
Kitchen Flooring - Hardwood, Countertops - Stone/Granite/Solid, Kitchen Island, Open Floorplan, Recessed Lighting, Stainless Steel Appliances, Gas Stove
Interior
Interior Features Sun Room, Play Room, Study
Heating Forced Air, Natural Gas
Cooling Central Air
Flooring Tile, Hardwood, Flooring - Hardwood
Fireplaces Number 1
Fireplaces Type Living Room
Appliance Range, Dishwasher, Disposal, Microwave, Refrigerator, Range Hood, Gas Water Heater, Tank Water Heaterless, Plumbed For Ice Maker, Utility Connections for Gas Range, Utility Connections for Electric Dryer
Laundry Second Floor, Washer Hookup
Exterior
Exterior Feature Rain Gutters, Professional Landscaping
Garage Spaces 2.0
Fence Fenced
Utilities Available for Gas Range, for Electric Dryer, Washer Hookup, Icemaker Connection
Roof Type Shingle
Total Parking Spaces 4
Garage Yes
Building
Lot Description Level
Foundation Concrete Perimeter
Sewer Public Sewer
Water Public
Architectural Style Colonial
Schools
Elementary Schools Bishop School
Others
Senior Community false
Acceptable Financing Contract
Listing Terms Contract
Read Less
Bought with The Rasner Group • Keller Williams Realty Boston-Metro | Back Bay



