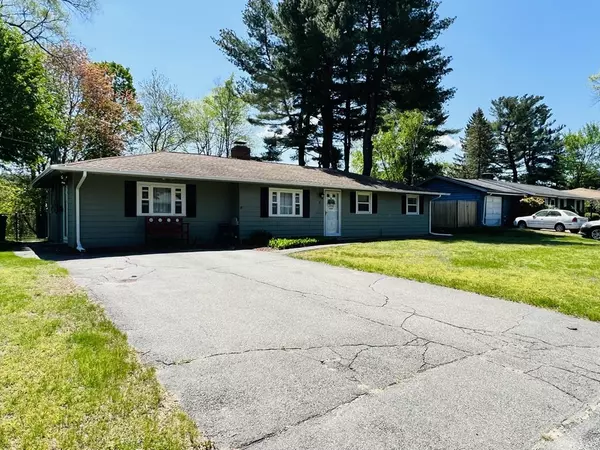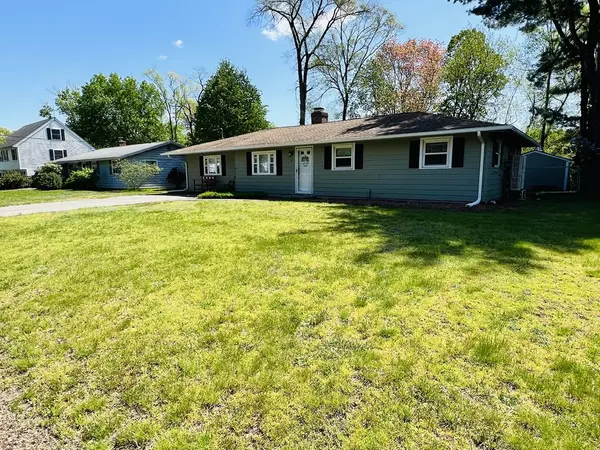For more information regarding the value of a property, please contact us for a free consultation.
31 Fenway Dr Framingham, MA 01701
Want to know what your home might be worth? Contact us for a FREE valuation!

Our team is ready to help you sell your home for the highest possible price ASAP
Key Details
Sold Price $540,000
Property Type Single Family Home
Sub Type Single Family Residence
Listing Status Sold
Purchase Type For Sale
Square Footage 1,356 sqft
Price per Sqft $398
MLS Listing ID 73111285
Sold Date 06/29/23
Style Ranch
Bedrooms 3
Full Baths 1
Half Baths 1
HOA Y/N false
Year Built 1955
Annual Tax Amount $5,737
Tax Year 2023
Lot Size 0.260 Acres
Acres 0.26
Property Description
Highest and Best offer due by Monday at 4:00 PM and response by Tuesday at 11:00 AM. Location, location, location... Welcome to this spectacular and meticulously Waterfront home which offers formal entertaining areas & abundant living space. Situated in a prime spot, this house sits on a quiet low traffic street with direct access to the water. Enjoy your summer nights out on the large patio which offers fenced in yard. Then snuggle up in front of the cozy fireplace to warm up. House has been updated throughout the recent years. Minutes from Whole Foods, Trader Joe's, Natick Mall, Home Depot, Shoppers World and several parks. Commute is easy with Mass Pike, RT9, and RT30 nearby. Showings will be at the Open House Saturday from 11:00 - 1:00. It Won't Last!!!
Location
State MA
County Middlesex
Zoning R-1
Direction Central Street to Wickford Road to Fenway Drive
Interior
Heating Baseboard, Oil, Ductless
Cooling Ductless
Flooring Laminate
Fireplaces Number 1
Appliance Range, Dishwasher, Disposal, Refrigerator, Washer, Dryer, Oil Water Heater, Utility Connections for Electric Range, Utility Connections for Electric Dryer
Exterior
Exterior Feature Storage
Community Features Public Transportation, Shopping, Tennis Court(s), Park, Walk/Jog Trails, Golf, Medical Facility, Laundromat, Conservation Area, Highway Access, House of Worship, Private School, Public School, T-Station, University
Utilities Available for Electric Range, for Electric Dryer
Waterfront Description Waterfront, River
Roof Type Shingle
Total Parking Spaces 4
Garage No
Building
Foundation Concrete Perimeter
Sewer Public Sewer
Water Public
Architectural Style Ranch
Schools
Elementary Schools Dunning Element
Middle Schools Walsh
High Schools Fhs
Others
Senior Community false
Read Less
Bought with Rodrigo Azevedo • Pablo Maia Realty



