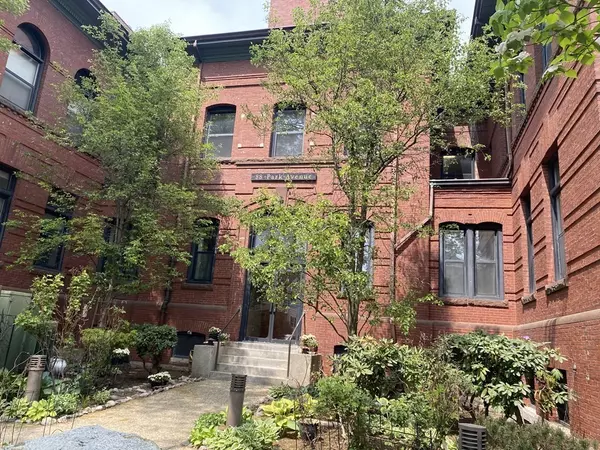For more information regarding the value of a property, please contact us for a free consultation.
88 Park Ave #411 Arlington, MA 02476
Want to know what your home might be worth? Contact us for a FREE valuation!

Our team is ready to help you sell your home for the highest possible price ASAP
Key Details
Sold Price $745,000
Property Type Condo
Sub Type Condominium
Listing Status Sold
Purchase Type For Sale
Square Footage 1,420 sqft
Price per Sqft $524
MLS Listing ID 73112391
Sold Date 06/30/23
Bedrooms 2
Full Baths 2
HOA Fees $560/mo
HOA Y/N true
Year Built 1898
Annual Tax Amount $6,875
Tax Year 2023
Property Description
RARELY Available.An Architectural delight awaits inside this Spectacular Urban-chic 2 bedrooms,2 full bathrooms,TH LOFT Style Penthouse Condo.Located in the Historic & converted Locke Schoolhouse of 1898.Meticulous attention to detail with open concept floor plan features soaring Vaulted high ceilings,exposed Brick & Trusses,solar-powered Skylights with southern exposure-all add charm & character to the living space.No two units are alike!Other features include:-Newer kitchen with custom-made cabinets,quartz countertop,all Highend Bosch SS appliances,under cabinet light,Bathrooms refreshed with towel warmer in 1,both with low flow Toto toilets.Refinished hardwood flrs,recently painted,3 new PTAC heat-cooling mini splits,new windows,custom-made built in library with ladder.Convenient in-unit laundry complete the perfect picture!Pets ok,Elevator,1 pkg,2nd rental space for a $30 fee.Close to Mass Ave,shops,restaurants,bike path,Reservoir,Bus to Harvard Sq,Alewife..A GEM.OH's Sat&Sun..12-2
Location
State MA
County Middlesex
Area Arlington Heights
Zoning B3
Direction Mass Ave to Park Ave...front entrance is on Paul Revere st
Rooms
Basement Y
Primary Bedroom Level Second
Dining Room Bathroom - Full, Skylight, Cathedral Ceiling(s), Beamed Ceilings, Flooring - Hardwood, Window(s) - Picture, Open Floorplan, Remodeled, Lighting - Overhead
Kitchen Bathroom - Full, Closet/Cabinets - Custom Built, Flooring - Hardwood, Dining Area, Kitchen Island, Recessed Lighting, Remodeled, Stainless Steel Appliances
Interior
Heating Forced Air, Electric, Individual, Unit Control, Ductless
Cooling Central Air, Individual, Unit Control, Ductless
Flooring Tile, Hardwood
Appliance Dishwasher, Disposal, Microwave, Countertop Range, Refrigerator, Washer, Dryer, Electric Water Heater, Tank Water Heater, Utility Connections for Electric Range, Utility Connections for Electric Oven, Utility Connections for Electric Dryer
Laundry Laundry Closet, Main Level, First Floor, In Unit
Exterior
Exterior Feature Decorative Lighting, Garden, Professional Landscaping
Community Features Public Transportation, Shopping, Park, Walk/Jog Trails, Laundromat, Bike Path, Highway Access, House of Worship, Public School, T-Station, University
Utilities Available for Electric Range, for Electric Oven, for Electric Dryer
Roof Type Shingle
Total Parking Spaces 1
Garage No
Building
Story 2
Sewer Public Sewer
Water Public
Others
Pets Allowed Yes
Senior Community false
Read Less
Bought with Beverly Davis • Compass



