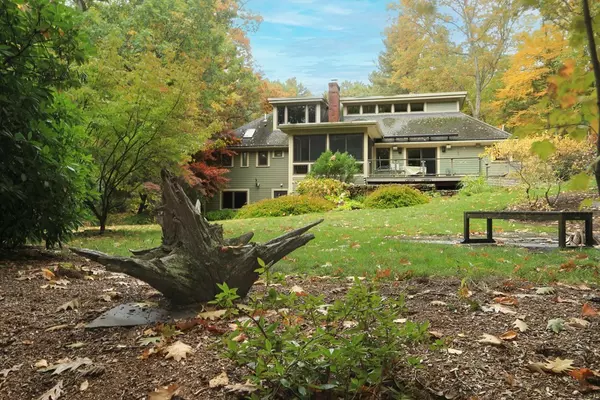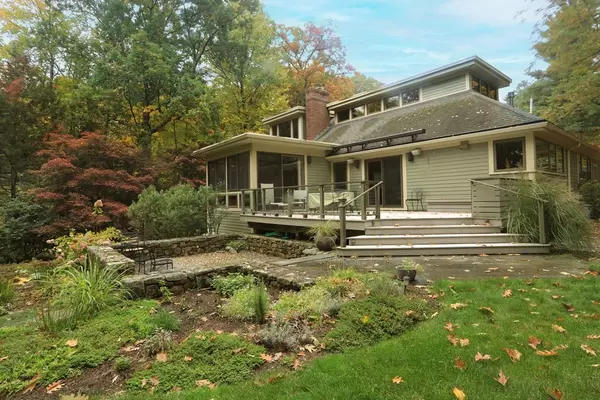For more information regarding the value of a property, please contact us for a free consultation.
18 Willow Harvard, MA 01451
Want to know what your home might be worth? Contact us for a FREE valuation!

Our team is ready to help you sell your home for the highest possible price ASAP
Key Details
Sold Price $1,250,000
Property Type Single Family Home
Sub Type Single Family Residence
Listing Status Sold
Purchase Type For Sale
Square Footage 2,094 sqft
Price per Sqft $596
MLS Listing ID 73113749
Sold Date 06/30/23
Style Contemporary
Bedrooms 3
Full Baths 2
Half Baths 1
HOA Y/N false
Year Built 1966
Annual Tax Amount $12,803
Tax Year 2023
Lot Size 1.020 Acres
Acres 1.02
Property Description
Architect designed stunning contemporary style home in a beautiful natural setting on one of Harvard's most scenic cul-de- sacs. Lovingly rebuilt by the current owners in 2007 using the highest quality environmentally friendly products. Single level living at its best! Gleaming hardwoods reflect light from the oversize sliders. Open floor plan with a state of the art kitchen flows into the dining area and living room. The first floor also includes a den, laundry room, meditation room as well as the primary bedroom with two walk in closets and a bath. The lower level has a large bonus room, a workshop, a full bath, two light bright bedrooms and access to the beautiful back yard. There is a generous sized office on the second floor and a large storage area. Off the living room is a four season sunroom which leads out onto a spacious deck perfect fo relaxing and endeck. The private back yard includes professionally designed patio and fire pit area. This is a home for every season.
Location
State MA
County Worcester
Zoning res
Direction GPS
Rooms
Basement Full, Finished, Walk-Out Access, Interior Entry
Primary Bedroom Level First
Dining Room Cathedral Ceiling(s), Ceiling Fan(s), Flooring - Wood, Balcony / Deck, Exterior Access, Open Floorplan, Slider
Kitchen Flooring - Wood, Countertops - Stone/Granite/Solid, Countertops - Upgraded, Kitchen Island, Cabinets - Upgraded, Open Floorplan, Gas Stove
Interior
Interior Features Closet, Ceiling - Cathedral, Office, Exercise Room, Foyer, Bonus Room, Sun Room, Den, Central Vacuum
Heating Natural Gas, Wood Stove
Cooling Ductless
Flooring Wood, Carpet, Laminate, Flooring - Wall to Wall Carpet, Flooring - Laminate, Flooring - Stone/Ceramic Tile, Flooring - Wood
Fireplaces Number 1
Appliance Oven, Dishwasher, Microwave, Countertop Range, Refrigerator, Washer, Dryer, Range Hood, Gas Water Heater, Utility Connections for Gas Range
Laundry First Floor, Washer Hookup
Exterior
Exterior Feature Storage, Professional Landscaping
Garage Spaces 2.0
Community Features Tennis Court(s), Park, Walk/Jog Trails, Golf, Bike Path, Conservation Area, Highway Access, House of Worship, Private School, Public School
Utilities Available for Gas Range, Washer Hookup
Waterfront Description Beach Front, Lake/Pond, Walk to, 0 to 1/10 Mile To Beach, Beach Ownership(Private)
Roof Type Shingle
Total Parking Spaces 4
Garage Yes
Building
Lot Description Wooded, Cleared, Gentle Sloping
Foundation Concrete Perimeter, Irregular
Sewer Private Sewer
Water Private
Architectural Style Contemporary
Schools
Elementary Schools Hes
Middle Schools Bromfield
High Schools Bromfield
Others
Senior Community false
Acceptable Financing Contract
Listing Terms Contract
Read Less
Bought with Jennifer Gavin • Coldwell Banker Realty - Concord



