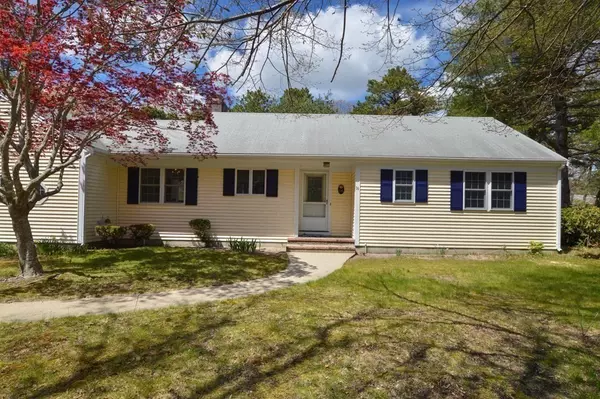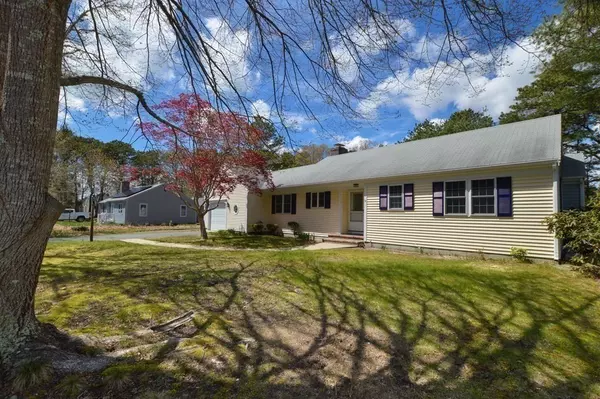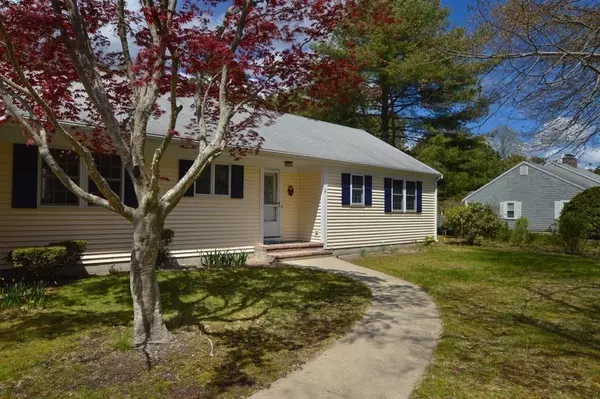For more information regarding the value of a property, please contact us for a free consultation.
16 Monomoy Rd Yarmouth, MA 02664
Want to know what your home might be worth? Contact us for a FREE valuation!

Our team is ready to help you sell your home for the highest possible price ASAP
Key Details
Sold Price $565,000
Property Type Single Family Home
Sub Type Single Family Residence
Listing Status Sold
Purchase Type For Sale
Square Footage 1,060 sqft
Price per Sqft $533
Subdivision Bakers Path Colony
MLS Listing ID 73107429
Sold Date 06/30/23
Style Ranch
Bedrooms 2
Full Baths 2
HOA Y/N false
Year Built 1984
Annual Tax Amount $3,764
Tax Year 2023
Lot Size 0.410 Acres
Acres 0.41
Property Description
What a combination! An outstanding home in one of South Yarmouth's most sought after neighborhoods. Convenient to everything that Yarmouth has to offer, including the Cape Cod Rail Trail. This home offers one floor living at its best with 2 bedrooms and 2 full baths, eat-in kitchen, slider to the rear patio, laundry/mud room off the garage, hardwood floors throughout. A comfortable living room with gas fireplace for those fall evenings curled up with a good book. The 4-season sunroom will quickly become your favorite haunt. With 6 sliders looking over the private rear yard, skylights and stained-glass octagon window there is no place better to relax after a brisk walk, bike ride, game of golf or day at the beach. It's located just around the corner from Bass River Golf Course and Wilber Park on the Bass River with beach, boat ramp and fishing pier. The full basement is partially finished for extra storage and the garden shed is ready to store your bikes and kayaks. Central AC, irrigati
Location
State MA
County Barnstable
Area South Yarmouth
Zoning R40
Direction Station Ave to Regional Ave(Tennis Courts) to left on Raymond. Thru stop sign to Astor and left on
Rooms
Family Room Skylight, Cathedral Ceiling(s), Flooring - Stone/Ceramic Tile, Window(s) - Stained Glass, French Doors
Basement Full, Partially Finished, Garage Access, Concrete
Primary Bedroom Level First
Kitchen Ceiling Fan(s), Flooring - Vinyl, Dining Area
Interior
Heating Central, Forced Air
Cooling Central Air
Flooring Wood, Tile, Vinyl
Fireplaces Number 1
Fireplaces Type Living Room
Appliance Range, Microwave, Refrigerator, Washer, Dryer, Gas Water Heater
Laundry Laundry Closet, Closet/Cabinets - Custom Built, Main Level, First Floor
Exterior
Exterior Feature Rain Gutters, Storage, Sprinkler System, Garden, Outdoor Shower
Garage Spaces 1.0
Community Features Shopping, Tennis Court(s), Golf, Bike Path, Conservation Area
Waterfront Description Beach Front, Lake/Pond, River, Sound, 1 to 2 Mile To Beach, Beach Ownership(Public)
Roof Type Shingle
Total Parking Spaces 6
Garage Yes
Building
Lot Description Cleared, Level
Foundation Concrete Perimeter
Sewer Private Sewer
Water Public
Architectural Style Ranch
Others
Senior Community false
Acceptable Financing Contract
Listing Terms Contract
Read Less
Bought with Troy Larson • Century 21 North East



