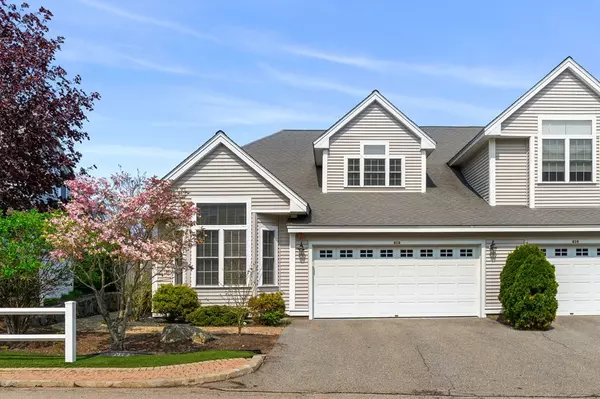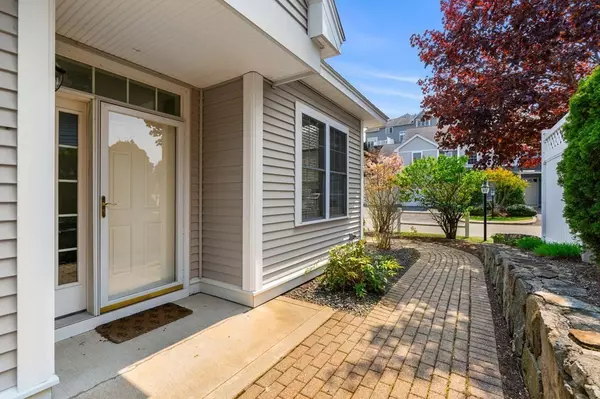For more information regarding the value of a property, please contact us for a free consultation.
616 Devenwood Way #616 Clinton, MA 01510
Want to know what your home might be worth? Contact us for a FREE valuation!

Our team is ready to help you sell your home for the highest possible price ASAP
Key Details
Sold Price $550,000
Property Type Condo
Sub Type Condominium
Listing Status Sold
Purchase Type For Sale
Square Footage 2,224 sqft
Price per Sqft $247
MLS Listing ID 73109835
Sold Date 07/05/23
Bedrooms 3
Full Baths 2
Half Baths 1
HOA Fees $516/mo
HOA Y/N true
Year Built 2004
Annual Tax Amount $5,974
Tax Year 2023
Property Description
Rare and exceptionally private end unit at The Woodlands with woodland views! 3BR home is spacious, open concept, sun-drenched & impeccably maintained. Versatile 1st floor plan includes: kitchen with a generous amount of cabinetry, center island, granite counters, ss appliances, HW & nicely sized dining area. Living room with soaring ceiling heights, oversized windows, gas FP, HW and sliders to private deck with tree top views, lovely zen like 1st floor master boasts walk-in + double closets & spa bath with step in shower & soaking tub. Private office with 12ft ceilings and HW, ½ bath and laundry complete 1st floor. 2nd floor includes family room, 2 large bedrooms, 2nd full bath and exceptional closet space. Walk out LL is huge! Plentiful storage or future finished space, steps to private patio. Current owners have made some very tasteful upgrades making this home special.Enjoy 2 car attached garage, private green space, easy living dog friendly community with great sense of community.
Location
State MA
County Worcester
Zoning res
Direction Use GPS - Berlin Street to Woodland Circle to Devenwood Way you can park in front of the garage
Rooms
Family Room Closet, Flooring - Wall to Wall Carpet, Recessed Lighting
Basement Y
Primary Bedroom Level First
Dining Room Flooring - Hardwood, Open Floorplan
Kitchen Flooring - Hardwood, Countertops - Stone/Granite/Solid, Kitchen Island, Breakfast Bar / Nook, Open Floorplan, Gas Stove
Interior
Interior Features Cathedral Ceiling(s), Office, Foyer
Heating Forced Air, Natural Gas
Cooling Central Air
Flooring Wood, Tile, Carpet, Flooring - Hardwood
Fireplaces Number 1
Fireplaces Type Living Room
Appliance Range, Dishwasher, Refrigerator, Washer, Dryer, ENERGY STAR Qualified Dryer, Gas Water Heater, Tank Water Heater, Plumbed For Ice Maker, Utility Connections for Gas Range, Utility Connections for Electric Oven, Utility Connections for Electric Dryer
Laundry Flooring - Stone/Ceramic Tile, Main Level, First Floor, In Unit, Washer Hookup
Exterior
Garage Spaces 2.0
Community Features Shopping, Park, Walk/Jog Trails, Stable(s), Medical Facility, Conservation Area, Highway Access, House of Worship, Public School
Utilities Available for Gas Range, for Electric Oven, for Electric Dryer, Washer Hookup, Icemaker Connection
Roof Type Shingle
Total Parking Spaces 2
Garage Yes
Building
Story 2
Sewer Public Sewer
Water Public
Schools
Elementary Schools Clinton
Middle Schools Clinton
High Schools Clinton
Others
Senior Community false
Read Less
Bought with Anne Hincks • Keller Williams Realty Boston Northwest



