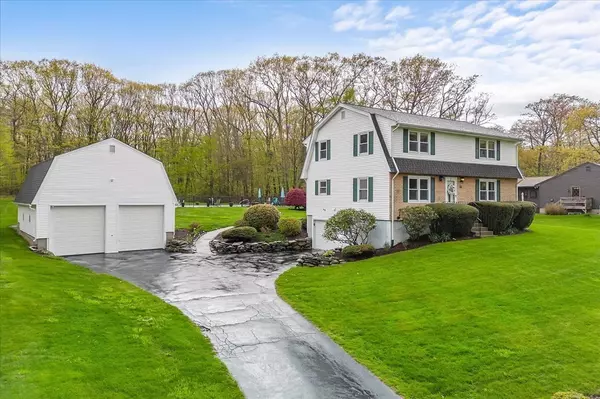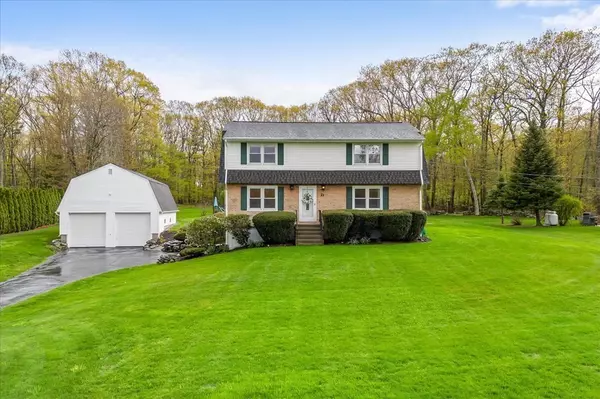For more information regarding the value of a property, please contact us for a free consultation.
21 Auburn Rd Millbury, MA 01527
Want to know what your home might be worth? Contact us for a FREE valuation!

Our team is ready to help you sell your home for the highest possible price ASAP
Key Details
Sold Price $616,000
Property Type Single Family Home
Sub Type Single Family Residence
Listing Status Sold
Purchase Type For Sale
Square Footage 1,942 sqft
Price per Sqft $317
MLS Listing ID 73108901
Sold Date 07/06/23
Style Colonial
Bedrooms 4
Full Baths 2
HOA Y/N false
Year Built 1978
Annual Tax Amount $6,380
Tax Year 2023
Lot Size 1.280 Acres
Acres 1.28
Property Description
**HIGHEST & BEST OFFERS DUE MON 5/15 BY NOON!** Welcome to this immaculate home in Millbury! You'll love entertaining your friends and family in the spacious kitchen showcasing cabinets galore, a kitchen island, and dining space. Cozy up in the family room in front of the fireplace or use it for a unique home office. Upstairs all 4 bedrooms are situated on the same level with hardwood floors and ample closet space. Each bathroom has been remodeled to include beautifully tiled showers. Mini-splits were added in 2022 & the roof is just 3 yrs old. Outside, the yard is a showstopper and will be your favorite place to spend summer days. A fenced inground pool sits on the 1.28-acre flat lot with tons of room left to spare for your favorite outdoor hobbies. The oversized detached garage has a huge storage loft above it creating the possibility to finish for additional, private living space or great workshop area. Easy access to the MA Pike, 146, and endless shopping & dining options.
Location
State MA
County Worcester
Zoning res
Direction Greenwood Street to Auburn Road (off of Old Common)
Rooms
Family Room Flooring - Hardwood, Window(s) - Bay/Bow/Box
Basement Full, Walk-Out Access, Garage Access, Concrete
Primary Bedroom Level Second
Dining Room Flooring - Stone/Ceramic Tile
Kitchen Flooring - Stone/Ceramic Tile, Dining Area, Kitchen Island, Exterior Access
Interior
Interior Features Central Vacuum
Heating Baseboard, Oil
Cooling Heat Pump, Ductless
Flooring Wood, Tile
Fireplaces Number 1
Fireplaces Type Family Room
Appliance Range, Oven, Dishwasher, Countertop Range, Refrigerator, Oil Water Heater, Utility Connections for Electric Dryer
Laundry In Basement, Washer Hookup
Exterior
Exterior Feature Stone Wall
Garage Spaces 5.0
Pool In Ground
Community Features Public Transportation, Shopping, Pool, Park, Walk/Jog Trails, Highway Access, House of Worship, Public School
Utilities Available for Electric Dryer, Washer Hookup
Roof Type Shingle
Total Parking Spaces 12
Garage Yes
Private Pool true
Building
Lot Description Gentle Sloping
Foundation Concrete Perimeter
Sewer Private Sewer
Water Private
Schools
Elementary Schools Shaw Elementary
High Schools Millbury Hs
Others
Senior Community false
Read Less
Bought with The Riel Estate Team • Keller Williams Realty Greater Worcester



