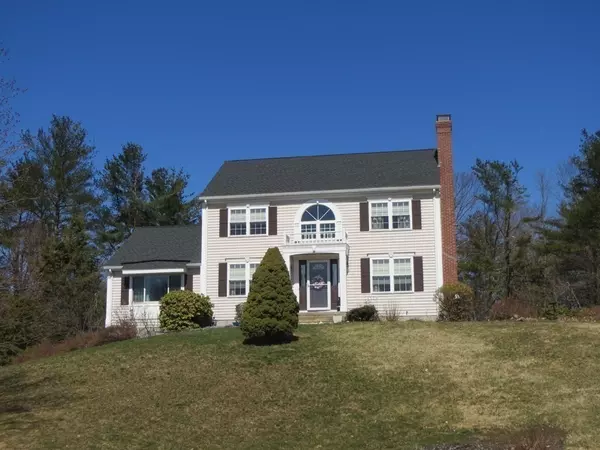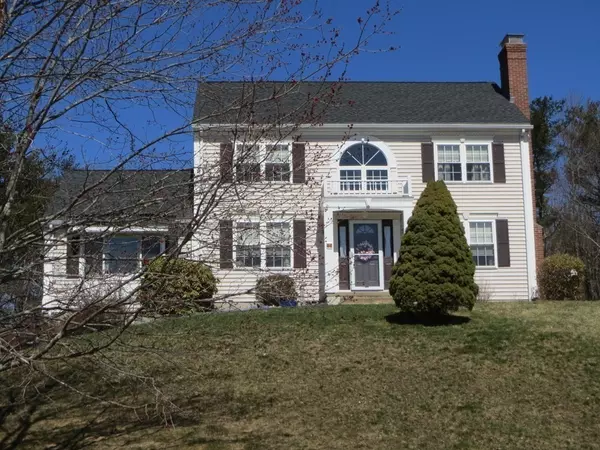For more information regarding the value of a property, please contact us for a free consultation.
61 Carlson Lane Gardner, MA 01440
Want to know what your home might be worth? Contact us for a FREE valuation!

Our team is ready to help you sell your home for the highest possible price ASAP
Key Details
Sold Price $470,000
Property Type Single Family Home
Sub Type Single Family Residence
Listing Status Sold
Purchase Type For Sale
Square Footage 1,854 sqft
Price per Sqft $253
MLS Listing ID 73097512
Sold Date 06/29/23
Style Colonial
Bedrooms 3
Full Baths 1
Half Baths 1
HOA Y/N false
Year Built 1996
Annual Tax Amount $5,874
Tax Year 2023
Lot Size 0.600 Acres
Acres 0.6
Property Description
You will be impressed with this three bedroom Colonial style home which has been wonderfully maintained by original owner. Recent improvements have been made in the kitchen and baths, and the windows have been replaced as well as the roof. The front to back living room with fireplace is located on one side of the home and french doors open to a huge family room with vaulted ceilings and hardwood flooring on the other side offering great living space. The main bedroom on the second floor also has a vaulted ceiling and two additional bedrooms with hardwood flooring are good size. A beautiful sunroom opens to a fabulous, private, backyard with large deck, patio, above ground pool, garden area, shed, and the landscaping has been thoughtfully planned out for your family's enjoyment. This home is at the end of a quiet cul-de-sac but just minutes from Routes 2 and 140. Private showings start Thursday 4/15. This one is a must see!! Open House Saturday 10-12 Sunday 12-2.
Location
State MA
County Worcester
Zoning resident.
Direction Route 2 or Route 140 to Betty Spring Road to Carlson Lane
Rooms
Family Room Vaulted Ceiling(s), Flooring - Hardwood, Window(s) - Picture, French Doors
Primary Bedroom Level Second
Dining Room Flooring - Hardwood, Open Floorplan
Kitchen Dining Area, Countertops - Stone/Granite/Solid, Kitchen Island, Open Floorplan
Interior
Interior Features Sun Room, Central Vacuum
Heating Baseboard, Oil
Cooling None
Fireplaces Number 1
Fireplaces Type Living Room
Appliance Range, Dishwasher, Microwave, Refrigerator
Laundry First Floor
Exterior
Exterior Feature Storage
Garage Spaces 2.0
Pool Above Ground
Total Parking Spaces 6
Garage Yes
Private Pool true
Building
Lot Description Wooded
Foundation Concrete Perimeter
Sewer Public Sewer
Water Public
Architectural Style Colonial
Others
Senior Community false
Read Less
Bought with Keith Manning • Redfin Corp.



