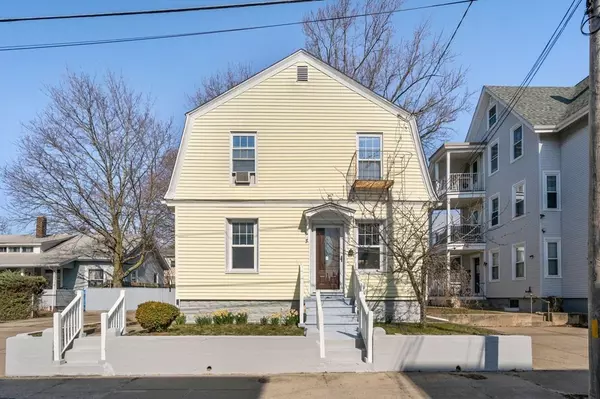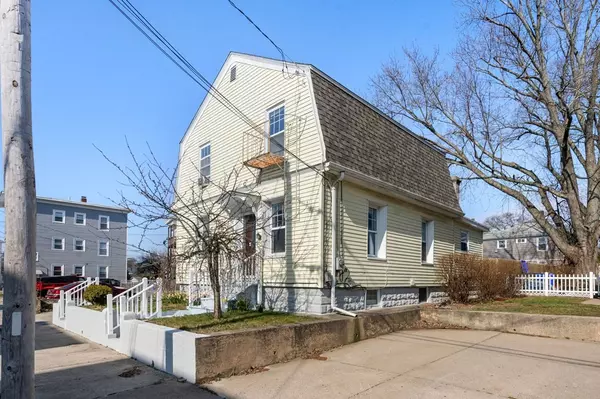For more information regarding the value of a property, please contact us for a free consultation.
22 Phoenix Street Central Falls, RI 02863
Want to know what your home might be worth? Contact us for a FREE valuation!

Our team is ready to help you sell your home for the highest possible price ASAP
Key Details
Sold Price $350,000
Property Type Single Family Home
Sub Type Single Family Residence
Listing Status Sold
Purchase Type For Sale
Square Footage 2,132 sqft
Price per Sqft $164
Subdivision Lincoln Line
MLS Listing ID 73095770
Sold Date 06/23/23
Style Colonial
Bedrooms 3
Full Baths 3
HOA Y/N false
Year Built 1900
Annual Tax Amount $4,014
Tax Year 2022
Lot Size 4,791 Sqft
Acres 0.11
Property Description
Congratulations on finding your dream home in Central Falls, RI! This stunning single-family colonial-style home is the perfect choice for a first-time homebuyer looking for a spacious, comfortable living space. With three bedrooms and three bathrooms, you'll have plenty of room for you and your family to grow and thrive. The spacious kitchen is an absolute dream, providing ample room to cook your favorite meals and entertain guests. And with over 1,500 sqft of living space, you'll never feel cramped or crowded in your new home. Conveniently located only 5 minutes from I-95 and the Pawtucket/Central Falls Line Commuter Rail to South Station in Boston, you'll have easy access to the area's best shopping, dining, and entertainment options. And with public transportation nearby, you'll be able to get anywhere you need to go without hassle. The seller is subject to finding a suitable home.
Location
State RI
County Providence
Zoning SFR
Direction drive hunt st heading to north, turn right on liberty st, then another right on phoenix to the left
Rooms
Basement Partially Finished
Primary Bedroom Level First
Dining Room Flooring - Laminate
Kitchen Flooring - Stone/Ceramic Tile, Exterior Access, Stainless Steel Appliances, Gas Stove
Interior
Heating Baseboard, Natural Gas
Cooling Window Unit(s)
Flooring Tile, Laminate, Hardwood
Appliance Range, Oven, Dishwasher, Refrigerator, Washer, Gas Water Heater, Tank Water Heater, Utility Connections for Gas Range
Laundry Flooring - Stone/Ceramic Tile, In Basement
Exterior
Fence Fenced/Enclosed
Community Features Public Transportation, Shopping, Highway Access, Private School, Public School, T-Station, Sidewalks
Utilities Available for Gas Range
Roof Type Asphalt/Composition Shingles
Total Parking Spaces 4
Garage No
Building
Foundation Irregular
Sewer Public Sewer
Water Public
Others
Senior Community false
Read Less
Bought with Non Member • Non Member Office



