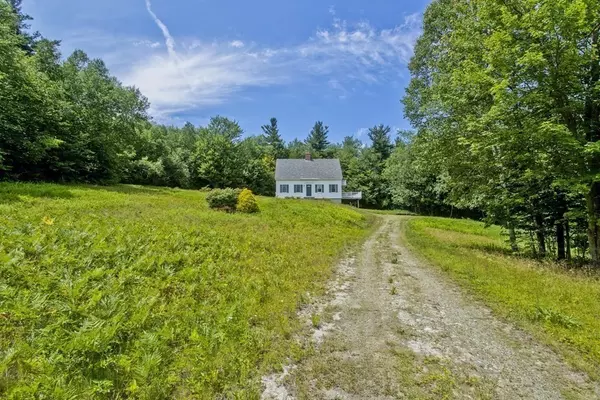For more information regarding the value of a property, please contact us for a free consultation.
26 Phillips Hill Rd Colrain, MA 01340
Want to know what your home might be worth? Contact us for a FREE valuation!

Our team is ready to help you sell your home for the highest possible price ASAP
Key Details
Sold Price $475,000
Property Type Single Family Home
Sub Type Single Family Residence
Listing Status Sold
Purchase Type For Sale
Square Footage 2,108 sqft
Price per Sqft $225
Subdivision Cook State Forest
MLS Listing ID 72992182
Sold Date 07/07/23
Style Cape
Bedrooms 3
Full Baths 2
HOA Y/N false
Year Built 1994
Annual Tax Amount $5,433
Tax Year 2022
Lot Size 11.960 Acres
Acres 11.96
Property Description
Fabulous custom timber frame home in the hills of Colrain only 1/2 hour to Mt Snow. This Craftsman style home has an elegant exposed Hammer Beam truss system frame with dovetail joints and pegged mortise & tenon connections. Stunning living room with a Count Rumford fireplace & antique crane; soaring cathedral ceilings and native cherry floors will enchant you. There is a Separate cozy dining room with a beamed ceiling & wood stove. The kitchen has plenty of counter space & newer stainless steel appliances. There's a first floor bedroom and bath. The main 2nd floor bedroom has a balcony and a peaceful view to wake up with your coffee. Enjoy winter views to Mt Monadnock. The 12 acres of wooded trails are adjacent to H.O Cook SF with access for hiking, biking, snowshoeing, XC skiing & VAST/SAM trails. Near Harriman Res & Deerfield River recreation for picnic, swimming, boating, fishing. Impeccably maintained. Come see what a special home this is.
Location
State MA
County Franklin
Zoning Residental
Direction Rt 112 to Thompson Rd,R on Ed Clark Rd, R on Phillips Hill, 1st hse on L. OR Adamsville to Ed Clark
Rooms
Basement Full, Walk-Out Access, Interior Entry, Concrete, Unfinished
Primary Bedroom Level First
Dining Room Wood / Coal / Pellet Stove, Beamed Ceilings, Flooring - Hardwood
Kitchen Beamed Ceilings, Vaulted Ceiling(s), Flooring - Stone/Ceramic Tile, Pantry, Countertops - Paper Based, Kitchen Island, Breakfast Bar / Nook, Stainless Steel Appliances
Interior
Interior Features Finish - Sheetrock, High Speed Internet
Heating Baseboard, Oil
Cooling None
Flooring Tile, Hardwood
Fireplaces Number 1
Fireplaces Type Living Room
Appliance Range, Microwave, Freezer, Washer, Dryer, ENERGY STAR Qualified Refrigerator, ENERGY STAR Qualified Dishwasher, Range Hood, Oil Water Heater, Tank Water Heater, Water Heater(Separate Booster), Utility Connections for Electric Range, Utility Connections for Electric Oven, Utility Connections for Electric Dryer
Laundry First Floor, Washer Hookup
Exterior
Exterior Feature Balcony / Deck, Horses Permitted
Community Features Park, Stable(s), Conservation Area, House of Worship, Public School
Utilities Available for Electric Range, for Electric Oven, for Electric Dryer, Washer Hookup
Roof Type Shingle
Total Parking Spaces 8
Garage No
Building
Lot Description Wooded, Gentle Sloping
Foundation Concrete Perimeter
Sewer Inspection Required for Sale, Private Sewer
Water Private
Schools
Elementary Schools Colrain Elem
Middle Schools Mohawk Tr Rms
High Schools Mohawk Tr Rhs
Others
Senior Community false
Read Less
Bought with Elizabeth Carlson • Coldwell Banker Realty - Marblehead
GET MORE INFORMATION




