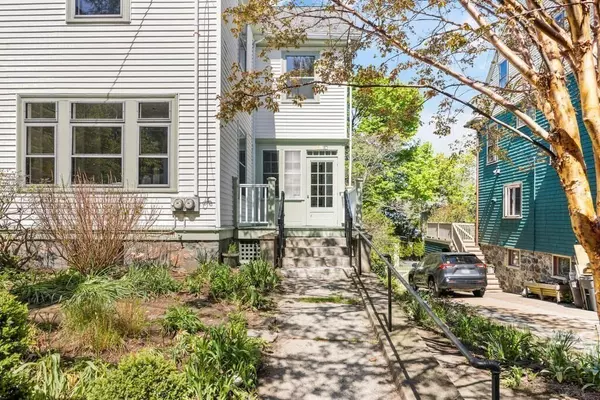For more information regarding the value of a property, please contact us for a free consultation.
25 Bartlett Ave #25 Arlington, MA 02476
Want to know what your home might be worth? Contact us for a FREE valuation!

Our team is ready to help you sell your home for the highest possible price ASAP
Key Details
Sold Price $1,010,000
Property Type Condo
Sub Type Condominium
Listing Status Sold
Purchase Type For Sale
Square Footage 2,400 sqft
Price per Sqft $420
MLS Listing ID 73110084
Sold Date 07/07/23
Bedrooms 4
Full Baths 1
Half Baths 1
HOA Fees $200/mo
HOA Y/N true
Year Built 1892
Annual Tax Amount $8,264
Tax Year 2023
Lot Size 9,583 Sqft
Acres 0.22
Property Description
Welcome to this lovely 1892 townhome in the heart of Jason Heights, just steps from everything that makes this neighborhood so special. The character of this home is immediately evident, with the original extra wide front door. Once you step inside you'll be wowed by the soaring ceilings, hardwood floors, and unique details. The gracious entry foyer adjoins the living room with period wallpaper and a wall of built-in shelves, and dining room with angled fireplace. The kitchen has loads of cabinet and counter space, counter seating for 3, and pantry with prep sink. This floor also has a half bath and coat closet. Two sets of staircases take you to the second floor with 3 bedrooms, office, and full bath; the top floor has a 4th bedroom plus loads of storage. Just a few houses up from Whole Foods and Mass Ave, it's an easy distance to vibrant Arlington Center and bucolic Menotomy Rocks Park. Other features include garage parking, 5 year old roof, and large shared yard. Come see!
Location
State MA
County Middlesex
Zoning R2
Direction Mass Ave to Bartlett Ave.
Rooms
Basement Y
Primary Bedroom Level Second
Dining Room Flooring - Wood
Kitchen Flooring - Wood, Pantry
Interior
Interior Features Entry Hall, Office
Heating Forced Air, Natural Gas
Cooling None
Flooring Hardwood, Flooring - Hardwood
Fireplaces Number 1
Fireplaces Type Dining Room
Appliance Range, Dishwasher, Disposal, Refrigerator, Washer, Dryer, Gas Water Heater, Tank Water Heater, Utility Connections for Gas Range, Utility Connections for Gas Dryer
Laundry In Basement, In Unit
Exterior
Garage Spaces 1.0
Community Features Public Transportation, Shopping, Park
Utilities Available for Gas Range, for Gas Dryer
Roof Type Shingle
Total Parking Spaces 1
Garage Yes
Building
Story 3
Sewer Public Sewer
Water Public
Schools
Elementary Schools Bishop/Brackett
Middle Schools Gibbs/Ottoson
High Schools Arlington
Others
Pets Allowed Yes
Senior Community false
Read Less
Bought with Susan M. Wilson • Realty Rx



