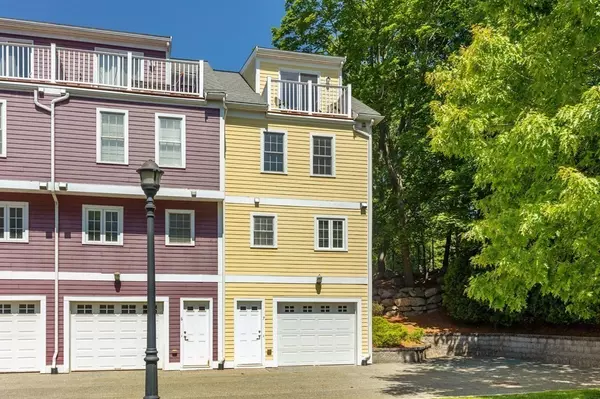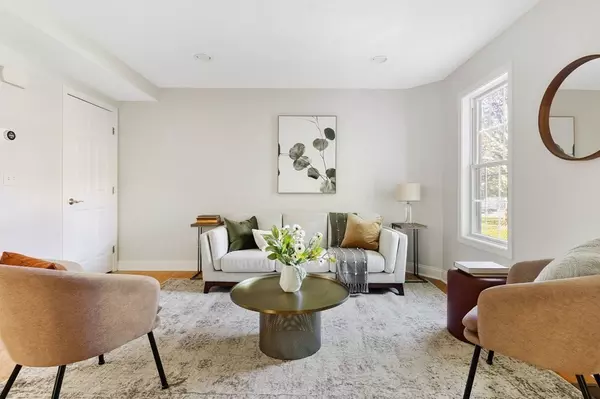For more information regarding the value of a property, please contact us for a free consultation.
40 Brattle St #7 Arlington, MA 02476
Want to know what your home might be worth? Contact us for a FREE valuation!

Our team is ready to help you sell your home for the highest possible price ASAP
Key Details
Sold Price $907,000
Property Type Condo
Sub Type Condominium
Listing Status Sold
Purchase Type For Sale
Square Footage 1,990 sqft
Price per Sqft $455
MLS Listing ID 73118154
Sold Date 07/07/23
Bedrooms 3
Full Baths 2
Half Baths 1
HOA Fees $432/mo
HOA Y/N true
Year Built 2007
Annual Tax Amount $8,571
Tax Year 2023
Property Description
Welcome to this highly sought-after end unit townhouse nestled in Arlington's Minuteman Village. Impeccably maintained, this townhouse is flooded with natural light across three spacious bedrooms and two-and-a-half bathrooms, including a primary en suite bathroom. This home spans an expansive 1990 square feet. Step into the open concept living/dining room area, where bamboo floors create a warm and inviting ambiance. The gourmet kitchen, equipped with granite countertops and stainless steel appliances, sets the stage for entertaining. A notable feature is the large 2-car garage, offering both parking and additional storage. The sunny balcony, located off the third-floor bedroom, offers views of the shared green space and nearby wooded path. Excellent closet space and central air ensure a comfortable living experience. Perfectly situated between the Minuteman Bike Path, Mass Ave transit, and bustling Arlington Center, this townhouse/single family alternative presents a rare opportunity.
Location
State MA
County Middlesex
Zoning Res
Direction Google Maps
Rooms
Basement N
Primary Bedroom Level Second
Dining Room Flooring - Hardwood, Open Floorplan
Kitchen Flooring - Hardwood, Open Floorplan
Interior
Interior Features Bathroom
Heating Forced Air, Natural Gas
Cooling Central Air
Flooring Wood, Bamboo
Appliance Oven, Dishwasher, Disposal, Refrigerator, Freezer, Washer, Dryer, Gas Water Heater
Laundry Second Floor, In Unit
Exterior
Garage Spaces 2.0
Community Features Walk/Jog Trails, Bike Path, Public School
Total Parking Spaces 2
Garage Yes
Building
Story 4
Sewer Public Sewer
Water Public
Others
Pets Allowed Yes w/ Restrictions
Senior Community false
Read Less
Bought with Currier, Lane & Young • Compass



