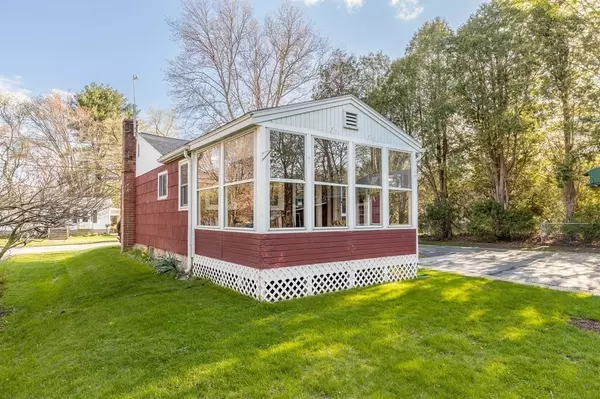For more information regarding the value of a property, please contact us for a free consultation.
7 Knollwood Cir Millbury, MA 01527
Want to know what your home might be worth? Contact us for a FREE valuation!

Our team is ready to help you sell your home for the highest possible price ASAP
Key Details
Sold Price $347,000
Property Type Single Family Home
Sub Type Single Family Residence
Listing Status Sold
Purchase Type For Sale
Square Footage 856 sqft
Price per Sqft $405
MLS Listing ID 73106323
Sold Date 07/06/23
Style Ranch
Bedrooms 2
Full Baths 1
HOA Y/N false
Year Built 1951
Annual Tax Amount $3,130
Tax Year 2023
Lot Size 0.290 Acres
Acres 0.29
Property Description
OFFER DEADLINE- 5/8/23 12PM. Pride in home ownership shines through in this charming ranch! Enter through the sun drenched, freshly painted living room. The well appointed bedrooms feature fresh paint, new lights and flooring. The possibilities are endless in the oversized kitchen. With new vinyl floors and a stainless range, all that is left to do is make it your own! The kitchen overlooks the enclosed sun porch which is filled with natural light. The yard offers a large well manicured lawn for entertaining, growing a garden or sitting by the peaceful stream. Park your car safely in the garage while leaving plenty of off street parking for your camper, trailer or other vehicles. This commuter friendly location offers easy access to many major routes including MA Pike, RT 20 and 146. Don't miss this opportunity for homeownership in Millbury!! Showings begin at the Open House Sat, May 6- 11am-12:30pm
Location
State MA
County Worcester
Zoning r
Direction Millbury Ave to Oak Pond Ave Broadmeadow Ave to Knollwood.
Rooms
Basement Full, Bulkhead, Sump Pump, Concrete
Interior
Heating Forced Air, Oil
Cooling Window Unit(s)
Flooring Vinyl, Carpet, Laminate
Appliance Range, Dishwasher, Refrigerator, Washer, Dryer, Oil Water Heater, Utility Connections for Electric Range, Utility Connections for Electric Oven, Utility Connections for Electric Dryer
Laundry Washer Hookup
Exterior
Garage Spaces 1.0
Community Features Public Transportation, Shopping, Walk/Jog Trails, Medical Facility, Laundromat, Highway Access, House of Worship, Private School
Utilities Available for Electric Range, for Electric Oven, for Electric Dryer, Washer Hookup, Generator Connection
Waterfront Description Stream
Roof Type Shingle
Total Parking Spaces 5
Garage Yes
Building
Lot Description Easements
Foundation Concrete Perimeter, Stone
Sewer Public Sewer
Water Private
Others
Senior Community false
Acceptable Financing Contract
Listing Terms Contract
Read Less
Bought with Derek Burrowes • ROVI Homes



