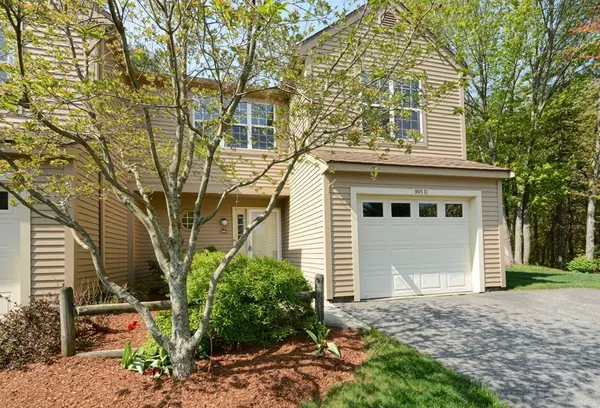For more information regarding the value of a property, please contact us for a free consultation.
905 Ridgefield #D Clinton, MA 01510
Want to know what your home might be worth? Contact us for a FREE valuation!

Our team is ready to help you sell your home for the highest possible price ASAP
Key Details
Sold Price $480,000
Property Type Condo
Sub Type Condominium
Listing Status Sold
Purchase Type For Sale
Square Footage 1,740 sqft
Price per Sqft $275
MLS Listing ID 73110924
Sold Date 07/11/23
Bedrooms 2
Full Baths 2
Half Baths 1
HOA Fees $521/mo
HOA Y/N true
Year Built 1987
Annual Tax Amount $3,932
Tax Year 2023
Property Description
Sterling style townhouse located in the sought after Ridgefield community offers high-quality affordable living! This beautiful home features a spacious updated kitchen with quartz countertops, pantry, and plenty of cabinet space. Living room boasts cathedral ceilings and a cozy wood fireplace. Dining room with vaulted ceilings and an oversized slider, and a half bath complete the first floor. The second-floor with loft features a primary bedroom with ensuite bath and plenty of closet space, a second bedroom with full bath, and laundry. One car garage, private patio and all the amenities Ridgefield has to offer including pool, gym, tennis and clubhouse makes this end unit a special property and one you will enjoy calling home.
Location
State MA
County Worcester
Zoning RES
Direction Use GPS
Rooms
Basement N
Primary Bedroom Level Second
Dining Room Cathedral Ceiling(s), Ceiling Fan(s), Flooring - Vinyl, Open Floorplan
Kitchen Flooring - Vinyl, Pantry, Countertops - Paper Based, Breakfast Bar / Nook, Remodeled
Interior
Interior Features Loft
Heating Forced Air
Cooling Central Air
Flooring Tile, Carpet, Laminate, Flooring - Wall to Wall Carpet
Fireplaces Number 1
Fireplaces Type Living Room
Appliance Dishwasher, Disposal, Refrigerator, Propane Water Heater, Tank Water Heater, Utility Connections for Electric Range, Utility Connections for Electric Oven
Laundry Second Floor, In Unit
Exterior
Garage Spaces 1.0
Pool Association, In Ground
Community Features Shopping, Pool, Tennis Court(s), Park, Golf, Medical Facility, Conservation Area, Highway Access, Public School
Utilities Available for Electric Range, for Electric Oven
Roof Type Shingle
Total Parking Spaces 2
Garage Yes
Building
Story 2
Sewer Public Sewer
Water Public
Others
Pets Allowed Yes w/ Restrictions
Senior Community false
Acceptable Financing Contract
Listing Terms Contract
Read Less
Bought with Siobhan Costello Weber • Castinetti Realty Group-Charlton



