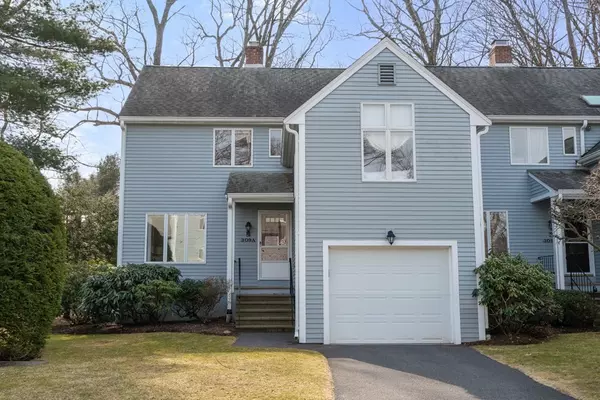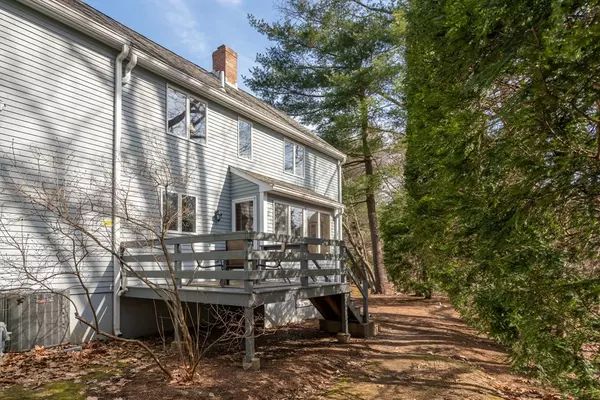For more information regarding the value of a property, please contact us for a free consultation.
309 Winchester Street #A Newton, MA 02461
Want to know what your home might be worth? Contact us for a FREE valuation!

Our team is ready to help you sell your home for the highest possible price ASAP
Key Details
Sold Price $1,075,000
Property Type Condo
Sub Type Condominium
Listing Status Sold
Purchase Type For Sale
Square Footage 2,090 sqft
Price per Sqft $514
MLS Listing ID 73092581
Sold Date 07/12/23
Bedrooms 3
Full Baths 3
Half Baths 1
HOA Fees $501/mo
HOA Y/N true
Year Built 1985
Annual Tax Amount $7,861
Tax Year 2023
Lot Size 12.400 Acres
Acres 12.4
Property Description
Welcome to this rarely available Winchester Park end unit townhouse on 12 acres, including conservation land. Professionally decorated. Furnishings from Cabot House and Roche Bobois. Custom window treatments throughout. Sun filled open floor plan, living room with fireplace, dining room with large picture windows, and private deck. Remodeled custom kitchen with counter seating, recessed lighting, oversized cabinets, and GE Advantium oven. First level includes custom half bathroom. Mezzanine level private bedroom and full bathroom with 10 ft. ceiling. Extra large, third level primary bedroom suite with 11 ft. ceiling, double closets with built-ins and a custom remodeled private bathroom. Finished lower level provides bright, flexible space for extended family, guests, or home office featuring a family room with kitchenette, spacious bedroom with generous cedar closet and a modern full bathroom. Attached one car garage with direct access to kitchen. Turn key unit in cul-de-sac.
Location
State MA
County Middlesex
Area Newton Highlands
Zoning MR-1
Direction Boylston Street to Winchester Street. Park in guest parking lot along the left side of the driveway.
Rooms
Family Room Flooring - Wall to Wall Carpet
Basement Y
Primary Bedroom Level Third
Dining Room Flooring - Hardwood, Window(s) - Picture, Exterior Access, Open Floorplan
Kitchen Flooring - Hardwood, Countertops - Stone/Granite/Solid, Countertops - Upgraded, Cabinets - Upgraded, Open Floorplan, Recessed Lighting, Remodeled, Stainless Steel Appliances
Interior
Interior Features Cathedral Ceiling(s), Closet, Open Floorplan, Ceiling Fan(s), Closet - Linen, Lighting - Overhead, Closet - Cedar, Bathroom - Full, Bathroom - With Shower Stall, Entry Hall, Center Hall, Den, Bathroom, Internet Available - Broadband, High Speed Internet
Heating Central, Forced Air, Natural Gas, Individual
Cooling Central Air
Flooring Flooring - Hardwood, Flooring - Wall to Wall Carpet, Flooring - Marble
Fireplaces Number 1
Fireplaces Type Living Room
Appliance Range, Dishwasher, Disposal, Microwave, Refrigerator, Washer, Dryer, Other, Gas Water Heater, Tank Water Heater
Laundry Ceiling - Vaulted, Flooring - Vinyl, Cabinets - Upgraded, Electric Dryer Hookup, Washer Hookup, Lighting - Sconce, Third Floor, In Unit
Exterior
Exterior Feature Rain Gutters, Professional Landscaping, Sprinkler System
Garage Spaces 1.0
Community Features Public Transportation, Shopping, Park, Walk/Jog Trails, Conservation Area, Highway Access, Public School, T-Station
Roof Type Shingle
Total Parking Spaces 1
Garage Yes
Building
Story 4
Sewer Public Sewer
Water Public
Schools
Elementary Schools Countryside
Middle Schools Brown
High Schools Newton South
Others
Senior Community false
Acceptable Financing Contract
Listing Terms Contract
Read Less
Bought with Amanda Lane • Keller Williams Elite



