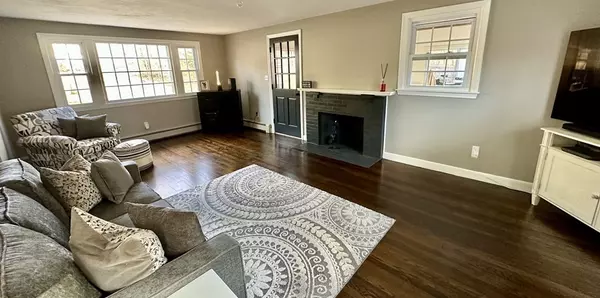For more information regarding the value of a property, please contact us for a free consultation.
52 Hosmer St Acton, MA 01720
Want to know what your home might be worth? Contact us for a FREE valuation!

Our team is ready to help you sell your home for the highest possible price ASAP
Key Details
Sold Price $798,000
Property Type Single Family Home
Sub Type Single Family Residence
Listing Status Sold
Purchase Type For Sale
Square Footage 2,094 sqft
Price per Sqft $381
Subdivision Robbins Park
MLS Listing ID 73091870
Sold Date 07/12/23
Style Colonial
Bedrooms 4
Full Baths 2
Half Baths 1
HOA Y/N false
Year Built 1969
Annual Tax Amount $10,199
Tax Year 2023
Lot Size 0.460 Acres
Acres 0.46
Property Description
Updated colonial home in the heart of Acton. Welcoming living room with cozy fireplace perfect for relaxing with friends & family. A remodeled kitchen features stainless steel appliances & marble counters. The dining room provides a warm & inviting space to host dinner parties & entertain guests. A bonus room can be used as a home office or playroom. A half bath completes the main floor. The main bedroom with an en-suite bathroom, 2 additional bedrooms, & a second full bath completes the second floor. The finished basement is perfect for a guest room. New roof, new furnace, new windows, new water heater, upgraded electric, freshly painted, gleaming hardwood floors, new driveway, new garage, & a new deck! Pool membership is available at Wheeler Recreation. Just minutes away are top-ranked schools, parks, trails, restaurants, shopping, train station, & commuter routes. Enjoy everything Acton has to offer. Construction is nearing completion; buyer can still choose finishing touches!
Location
State MA
County Middlesex
Zoning Res
Direction Main Street to Concord Rd to Hosmer Street
Rooms
Basement Full
Primary Bedroom Level Second
Dining Room Flooring - Hardwood
Kitchen Flooring - Hardwood
Interior
Heating Baseboard, Natural Gas
Cooling None
Flooring Hardwood
Fireplaces Number 1
Appliance Range, Dishwasher, Refrigerator
Exterior
Exterior Feature Professional Landscaping
Garage Spaces 1.0
Community Features Public Transportation, Shopping, Pool, Tennis Court(s), Park, Walk/Jog Trails, Medical Facility, Conservation Area, Highway Access, House of Worship, Private School, Public School, T-Station
Waterfront Description Beach Front, Lake/Pond, Beach Ownership(Public)
Roof Type Shingle
Total Parking Spaces 4
Garage Yes
Building
Lot Description Level
Foundation Concrete Perimeter
Sewer Public Sewer
Water Public
Schools
Elementary Schools Ab Regional
Middle Schools Ab Regional
High Schools Ab Regional
Others
Senior Community false
Acceptable Financing Contract
Listing Terms Contract
Read Less
Bought with Melissa Winter • Donnelly + Co.
GET MORE INFORMATION




