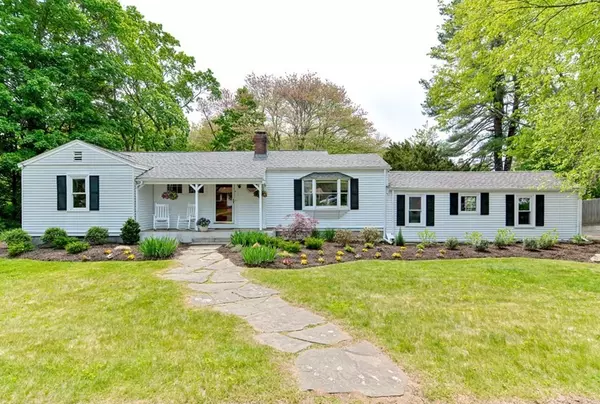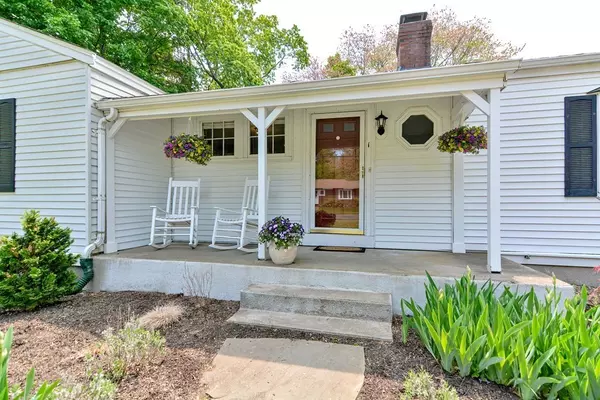For more information regarding the value of a property, please contact us for a free consultation.
1 Blackberry Lane Framingham, MA 01701
Want to know what your home might be worth? Contact us for a FREE valuation!

Our team is ready to help you sell your home for the highest possible price ASAP
Key Details
Sold Price $600,000
Property Type Single Family Home
Sub Type Single Family Residence
Listing Status Sold
Purchase Type For Sale
Square Footage 1,308 sqft
Price per Sqft $458
MLS Listing ID 73112196
Sold Date 07/13/23
Style Ranch
Bedrooms 3
Full Baths 1
HOA Y/N false
Year Built 1946
Annual Tax Amount $6,209
Tax Year 2023
Lot Size 0.340 Acres
Acres 0.34
Property Description
This home hits the trifecta! North Framingham, neighborhood setting, convenient to Rte 9. A skylight and bay window provide plenty of sunshine for the family room and eat in area with a charming built in cabinet. The galley-style kitchen was renovated in 2016 with granite counters, soft close cabinets, stainless steel stove/microwave, tile floors and a farmers sink. NEW faucet just installed. Beautiful wide plank mahogany floors added in 2017 carry through most of the home. The flexible floor plan includes 2 bedrooms with closets plus a back room with a bi fold door closet that could be a main bedroom or utilized as a large living room. The yard underwent a redesign by a landscape architect last year... can you say curb appeal? Out back a fenced yard has a stone fireplace, cedar flower gardens and corrugated steel basins ready for herbs or veggies to prosper this summer. There's even an outdoor shower! The lot abuts the aqueduct - a great walking trail - and the State Park is nearby.
Location
State MA
County Middlesex
Zoning R-4
Direction Millwood to Blackberry (corner lot)
Rooms
Family Room Skylight, Flooring - Hardwood, Window(s) - Bay/Bow/Box
Basement Full, Interior Entry, Sump Pump
Primary Bedroom Level First
Dining Room Closet/Cabinets - Custom Built, Flooring - Hardwood
Kitchen Flooring - Stone/Ceramic Tile, Stainless Steel Appliances
Interior
Interior Features Den, Foyer
Heating Forced Air, Oil
Cooling Window Unit(s)
Flooring Wood, Tile, Carpet, Flooring - Hardwood
Fireplaces Number 1
Fireplaces Type Family Room
Appliance Range, Dishwasher, Microwave, Refrigerator, Washer, Dryer, Oil Water Heater
Laundry Laundry Closet, Flooring - Wall to Wall Carpet, Exterior Access, First Floor
Exterior
Exterior Feature Rain Gutters, Storage, Garden, Outdoor Shower
Garage Spaces 1.0
Fence Fenced
Community Features Public Transportation, Shopping, Pool, Tennis Court(s), Park, Walk/Jog Trails, Bike Path, Conservation Area, Highway Access, T-Station, Other
Roof Type Shingle
Total Parking Spaces 2
Garage Yes
Building
Lot Description Corner Lot, Level
Foundation Concrete Perimeter
Sewer Public Sewer
Water Public
Architectural Style Ranch
Others
Senior Community false
Read Less
Bought with Alison Corton • ERA Key Realty Services- Fram



